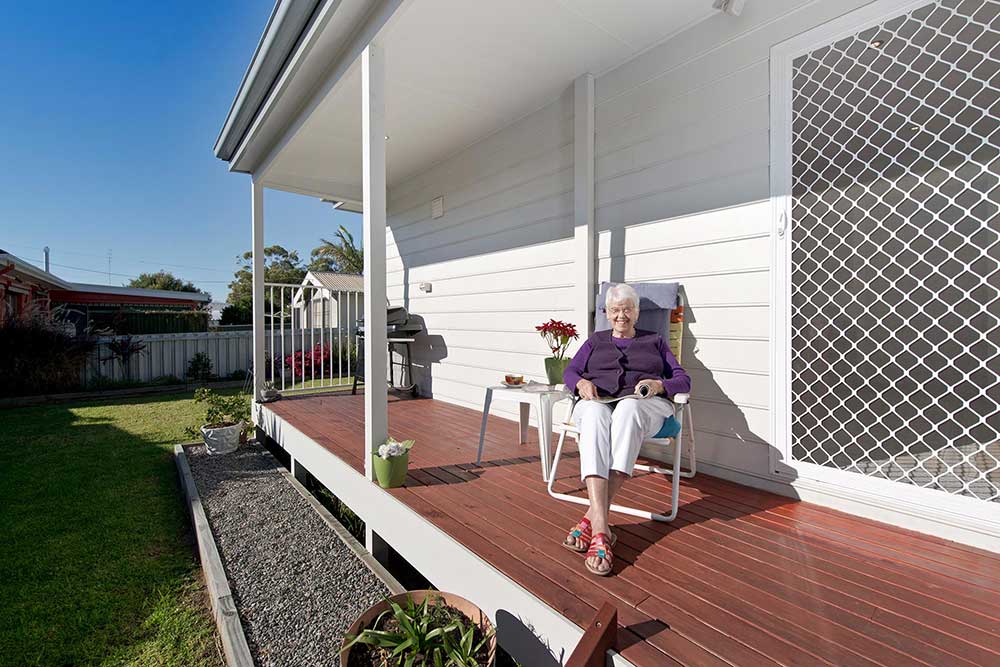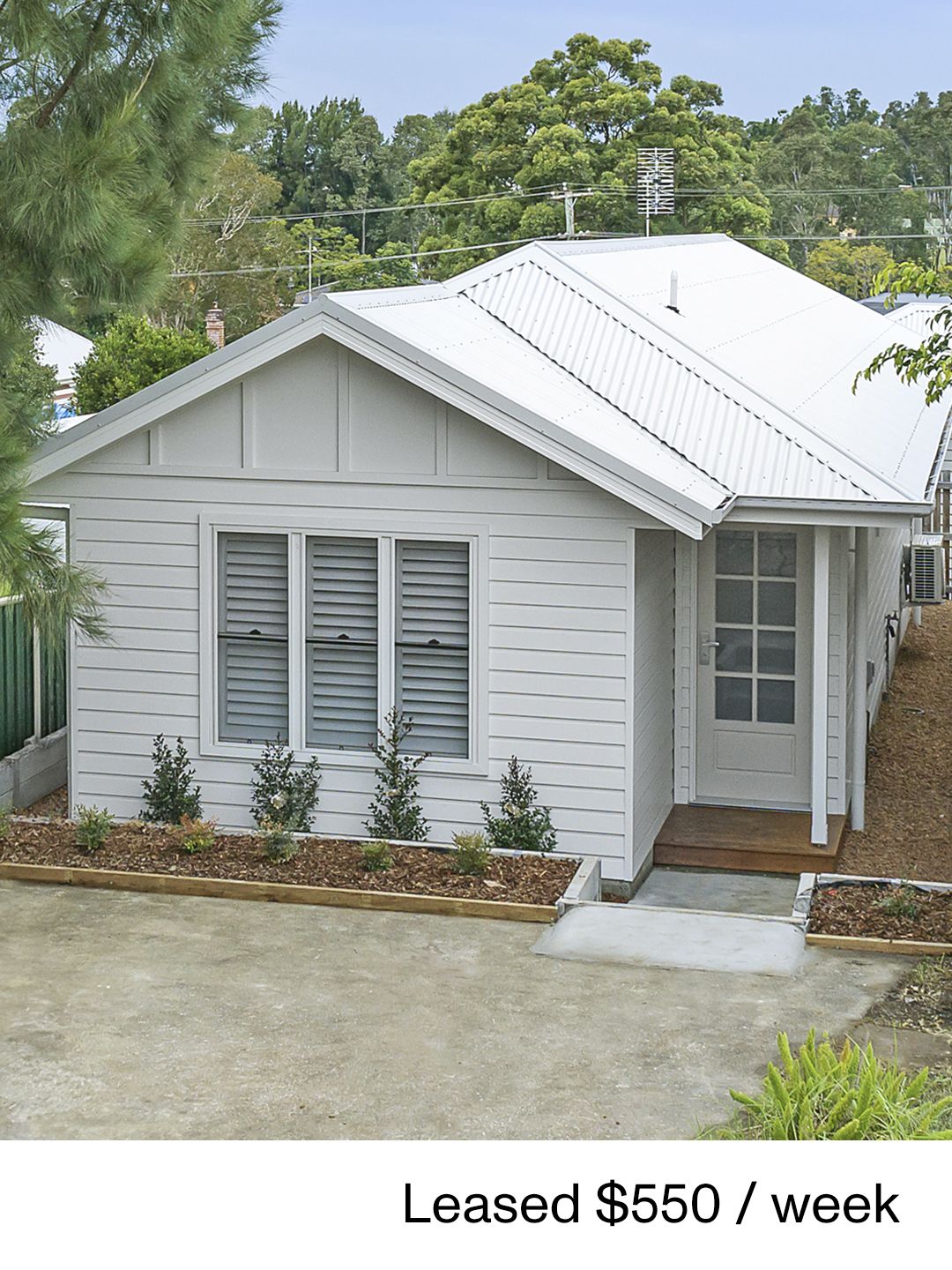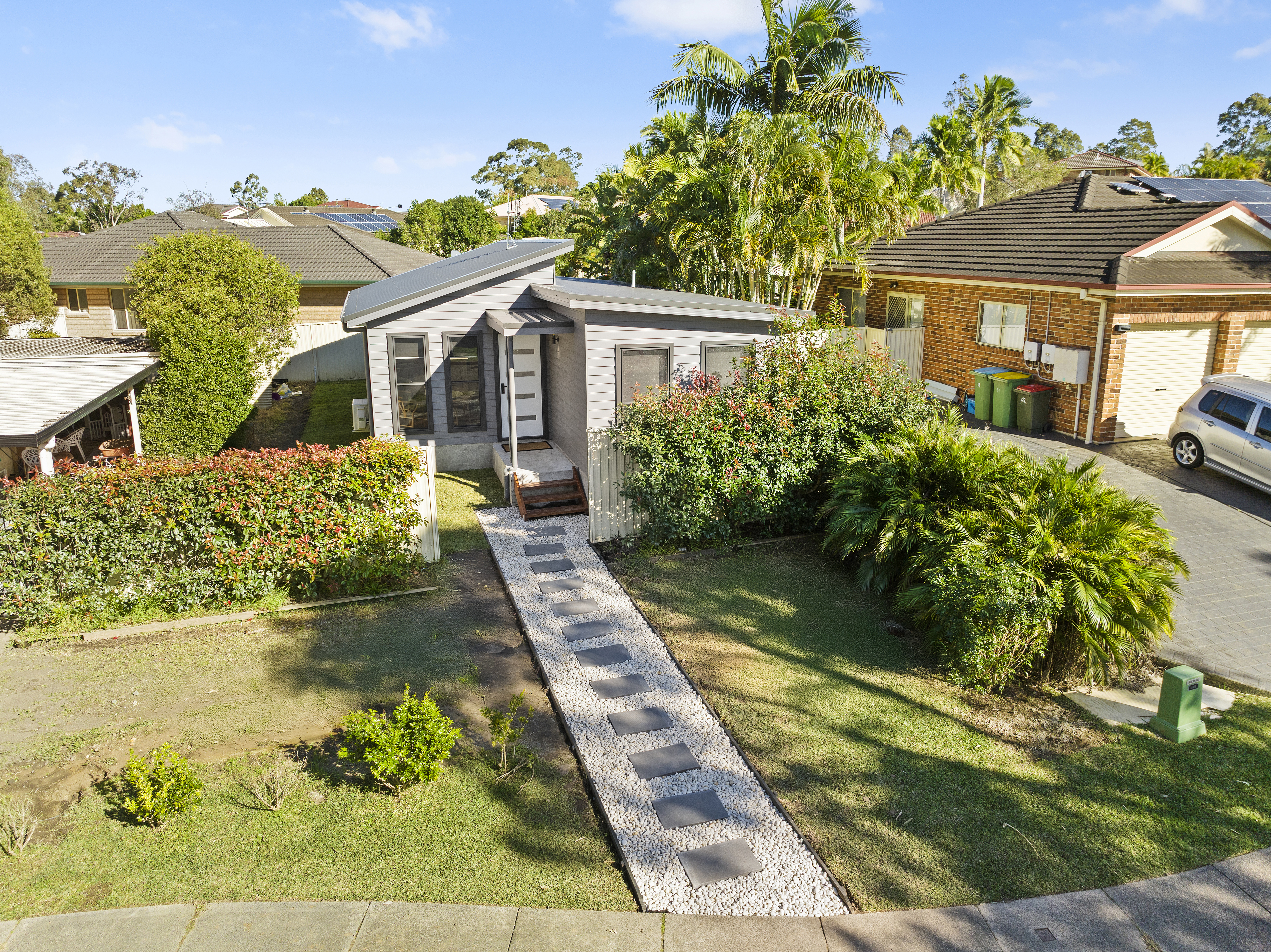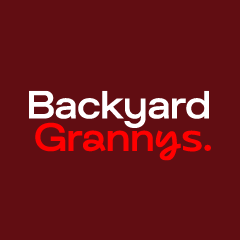1 bedroom granny flats designs: everything you need to know
Interested in building a 1 bedroom granny flat design but not sure if you’re backyard (or budget) is big enough? Having less space or savings to work with doesn’t mean you have to compromise on comfort, convenience, or earning potential. With the right design, you can make the most of every square meter!
Download 1 bedroom granny flat floorplansKey takeaways
- One-bedroom granny flats are compact, efficient solutions for added living space or rental income, suitable for small or large properties.
- These flats provide privacy and independence with facilities like kitchens and bathrooms, ideal for guests, elderly relatives, or renters.
- Designs vary to match different needs and tastes, often including modern amenities and smart space utilization to maximize comfort in a smaller area.
- Building one requires understanding local zoning laws, potential costs, and the specific site requirements necessary for construction.

Ideal for smaller blocks of land, these compact secondary dwellings cater to a variety of occupants and applications with clever use of space. Whether you want to create a private guest house, cosy retreat, or long-term rental, these simple yet sophisticated homes are a fantastic solution for cost-effective living.
With our ultimate guide to 1 bedroom granny flats, you can discover whether this size is the right fit for your needs. We’ll break down everything from costs and construction approvals to granny flat floor plans and time frames.
What is the difference between a 1 bedroom granny flat and a studio?
First things first, it’s important to understand what you’re getting when you build a 1 bedroom granny flat as opposed to a studio. Allow us to clarify this distinction.
Although separate from the primary residence, a studio is considered an extension of the main dwelling and therefore doesn’t tend to include sufficient kitchen and laundry facilities for independent living. Instead, it’s a solid option if you want to create a quiet workspace, extra entertainment area, or private guest room.
On the other hand, a 1 bedroom granny flat is a detached secondary dwelling with a completely separate entryway to its main residence (which means more privacy). With this self-contained home, tenants, guests, or family members can enjoy their own kitchen, laundry, bathroom, living, and sleeping facilities – a full range of features that caters to a host of potential uses.
1 bedroom granny flat ideas
Starting at a minimum size of 36m², our 1 bedroom granny flat designs are suited to:
- Grey Nomads who need a base for their travel adventures.
- Parents who need to accommodate their adult child whilst they save up for their first home.
- Families who want to create a private luxurious guesthouse.
- Homeowners wanting to invest in their own Airbnb venture.
- Downsizers looking to free up some extra savings to spend on that lovely lifestyle they’ve always wanted.
- Family members living with a disability who want to live as autonomously as possible whilst receiving daily care.
- Elderly relatives who wish to live in a cosy, cost-effective home instead of an aged care facility.
Pros and cons of building a 1 bedroom granny flat
To weigh up whether this build is a smart option for your situation, check out its advantages and disadvantages below:
Pros
- Building a granny flat is generally a more affordable alternative to purchasing a standalone investment property, helping you to get your investment portfolio off the ground without a sizeable loan.
- Depending on your granny flat’s location and features, you could earn up to several hundred dollars in rental income each week.
- As long as it’s legally compliant, the granny flat will likely add value to your property.
- If you end up needing some extra accommodation for friends or family, your granny flat could save the day.
Cons
- If you’re planning to rent out the granny flat, bear in mind that this means you’ll need to share your backyard with tenants.
- Unless you receive a full turn-key quote at the outset, the expense of building a granny flat could exceed your expectations – and not in a good way!
How much does it cost to build a 1 bedroom granny flat?

Favoured for their relative affordability, granny flats are popular among savvy investors looking for lucrative ventures and smart homeowners needing extra space. And thanks to their particularly modest size, 1 bedroom granny flats are the most wallet-friendly of all.
According to a survey of nine companies located across Sydney and Newcastle, you can expect to pay a full turn-key price of $120,000 – $140,000 for a 1 bedroom granny flat. That covers all site costs, design expenses, and approval fees, as well as construction and standard features.
If you come across a granny flat builder advertising a particularly cheap price (we’ve seen figures as low as $80,000), then this deal is probably too good to be true. What starts as an apparent bargain could soon turn into cut corners and compromised quality, or a mounting pile of hidden costs that blow your budget.
Our advice? Choose a company that ensures you can be confident in your total costs before signing on the dotted line.
To learn more about the cost of these backyard dwellings, head over to our Ultimate Guide to Granny Flat Costs & Prices.
What are the requirements for a 1 bedroom granny flat?
As of 2009, the Affordable Rental Housing State Environmental Planning Policy has been supporting the provision of economical accommodation throughout NSW including Granny Flats!
The result? Instead of waiting around for months as your Development Application trudges through the standard approval process, you can submit a fast-tracked Complying Development Certificate (CDC). This speedy switch could see your plans granted in as little as 10 weeks!
Note that not all granny flats qualify for this rapid route, so it’s best to double-check that your plans adhere to all relevant legislation. Before getting in touch with your local council to confirm your area’s specific regulations, make sure your site meets the general guidelines below:
- Minimum property area of 450m².
- Residential zoning.
- Primary residence with building line at least 12m wide.
- Granny flat to remain 0.9m from side boundaries and 3.0m from the rear.
- Granny flat to maintain a distance of 3.0m from any trees over 6m tall.
- Maximum 60m² floor area within your granny flat.
To find out more about your intended granny flat’s CDC eligibility, check out the Ultimate Guide to Granny Flat Approvals.
How long does it take to build a 1 bedroom granny flat?
One of the best parts of building a 1 bedroom granny flat? It’s a quick turnaround time. The building process for these secondary dwellings doesn’t take near as long to construct compared to a typical house. We’re talking just 12 to 15 weeks from the first morning of construction to the excitement of move-in day!
While this estimate can give you a rough idea of how long construction will take, there’s no one-size-fits-all project timeline. As each block of land and granny flat are unique, your particular requirements will play a key role in the duration of each step. We recommend contacting your preferred granny flat company for tailored advice on time frames.
1 bedroom granny flat designs
The right floor plan is the difference between happy living and daily annoyances. Even more so when you’re working with limited space! That’s why it’s so important to start with a design that complements your, or your intended occupants, lifestyle and preferences.
Need some inspiration? Discover our contemporary 1 bedroom granny flat designs below.
The Seaforth
Total Size: 44m² | Bedrooms: 1 | Bathrooms: 1

Sleek and sophisticated, the Seaforth 1 bedroom granny flat design is scalable from 36m² to 60m². Suited to a range of backyard sizes, this timber-panelled home is the perfect addition to any primary residence with a modern feel.
Step through the glass doors and into a bright galley-style kitchen adorned with a splashback window feature. Leading off from the open-plan dining and living space, you’ll find a large bathroom and inconspicuous laundry tucked away from view.
Finally, this small home highlights quality over quantity when it comes to sleeping arrangements. Its stylish master bedroom provides a built-in wardrobe and more than enough room for a king-sized bed!
The Bardo
Total Size: 36m² | Bedrooms: 1 | Bathrooms: 1

Proving that good things come in small packages, the contemporary Bardo granny flat masters minimalism both inside and out. An elegant and simple design, this 1 bedroom floor plan has been expertly designed to create a calm, clutter-free space.
Featuring an open-plan design, this compact yet bright granny flat includes a modern kitchen, dining, and living area. Complete with a generous bathroom, laundry, and bedroom, it’s no wonder the Bardo design is beloved throughout Newcastle and the Central Coast!
Still looking for more 1 bedroom granny flat inspiration?
Check out the completed one-bedroom granny flats in our gallery. For more floor plan inspiration, check out our Ultimate Guide to Granny Flat Designs.





 Ready to build your 1 bedroom granny flat?
Ready to build your 1 bedroom granny flat?
Proof that a little goes a long way, 1-bedroom granny flats are a cost-effective solution for all types of homeowners, budgets, and backyards. With clever floor plans crafted to maximise room and utility, these modest homes offer comfort and convenience with space to spare.
For more information on all things granny flat, check out our Ultimate Guide to Granny Flats in Australia. Alternatively, get in touch with the Backyard Grannys team and we’ll be more than happy to take you through the next steps of your 1 bedroom granny flat build!
Spacious 1-Bedroom Newcastle Granny Flat
More space created with attached 1 Bedroom Granny Flat
One Bedroom Design Sydney Granny Flat to provide the right solution
One Bedroom Newcastle Granny Flat Case Study
Got a question for us?
Don't hesitate to het in touch.Related resources

Keeping family close: building a granny flat for ageing parents
Discover how building a granny flat for ageing parents can keep family close, provide independence, and add value to your property. Learn more with Backyard Grannys.
General tips Read more
How to earn rental income from a granny flat in NSW
If you’re thinking about renting out your granny flat in NSW, here’s a clear, step-by-step guide to help you get started.
Investment Read more
Top 10 mistakes to avoid when planning your granny flat
Planning a granny flat? Avoid costly mistakes with our guide to the top 10 things to consider before you build. Expert tips for design, approvals, and building in NSW.
General tips Read more

-21.jpg)
