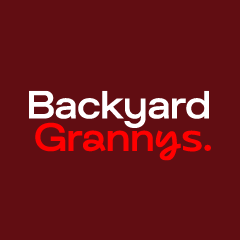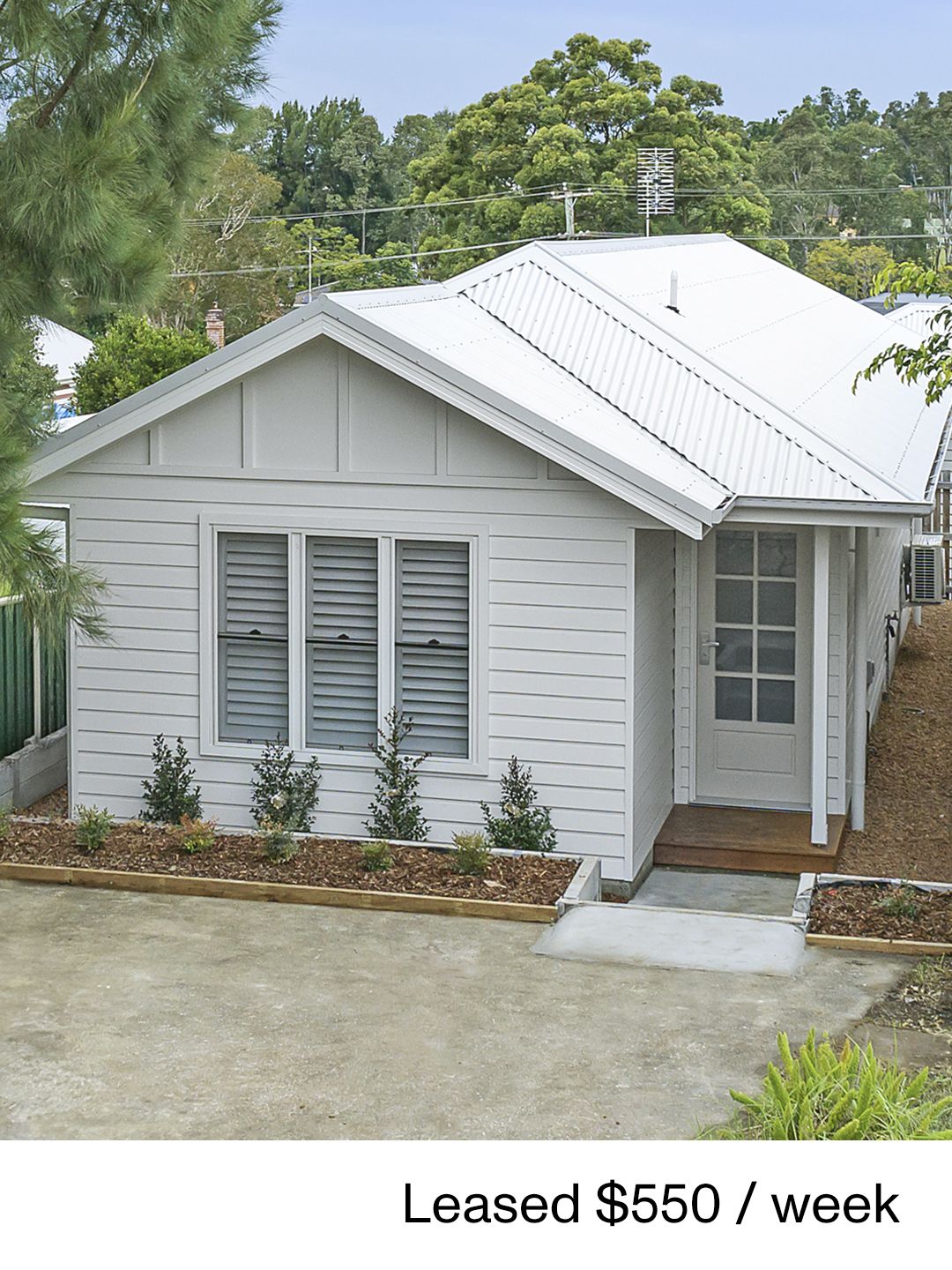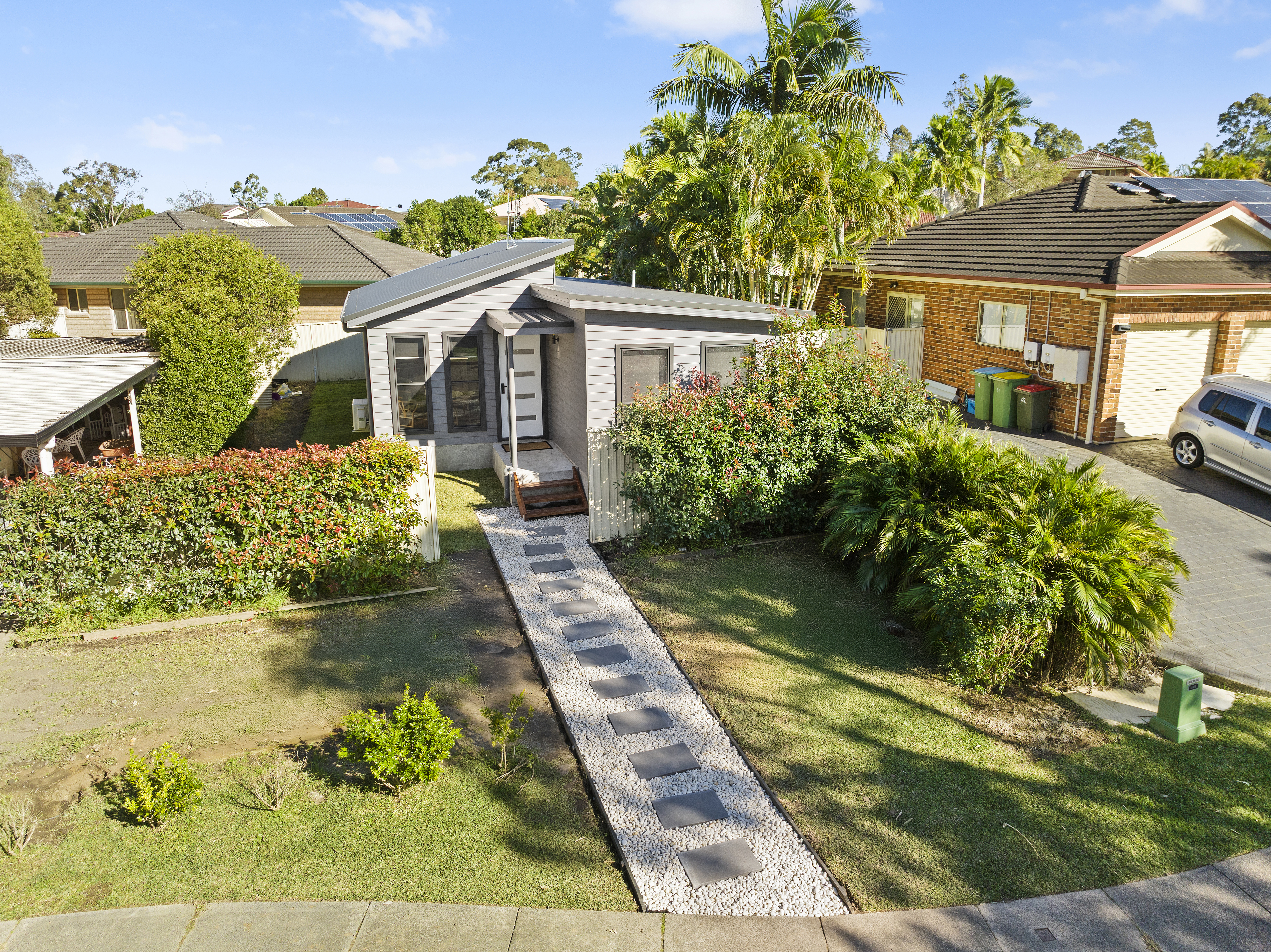Keeping family close: building a granny flat for ageing parents
Discover how building a granny flat for ageing parents can keep family close, provide independence, and add value to your property. Learn more with Backyard Grannys.
As families grow and life circumstances change, many Australians are rethinking how to best support their ageing parents. One increasingly popular solution is building a granny flat - a self-contained home on the same property as the main house. A granny flat offers independence, comfort, and security while keeping loved ones close.
In this article, we’ll explore the benefits of building a granny flat for ageing parents, senior-friendly design tips, the importance of family agreements, and how a custom granny flat can create the perfect balance between independence and family connection.

Why build a granny flat for ageing parents?
- Stay connected without losing independence
A granny flat allows ageing parents to maintain their privacy while being just a few steps away from family. It strikes the right balance between togetherness and independence, ensuring everyone has their own space.
- Peace of mind and security
Living close to loved ones gives peace of mind that help is never far away. Whether it’s providing day-to-day support or being nearby in an emergency, a granny flat offers reassurance for both parents and children.
- Financial benefits
Compared to retirement villages or aged care facilities, a granny flat can be a cost-effective long-term option. It also has the potential to add value to your property.
- Future flexibility
A well-designed granny flat isn’t just for ageing parents. In the future, it could be used as guest accommodation, a teenage retreat, or even a rental property for extra income.
Senior-friendly granny flat design
Designing a granny flat for ageing parents is about creating a home that is not only comfortable today but also practical for the years ahead. A senior-friendly design should focus on accessibility, safety, and ease of use while still feeling modern and welcoming.
- Step-free living: A single-level floor plan is essential. Wide hallways and doorways make moving around easier and allow for walkers or wheelchairs if needed. Ramps and level entries eliminate the risk of trips at the doorway.
- Open and accessible layout: An open-plan living and kitchen area helps with mobility and reduces cluttered walkways. Simple, flowing spaces are easier to navigate and feel more spacious.
- Safe bathrooms: Bathrooms are a high-risk area for slips and falls. Non-slip tiles, walk-in showers with no thresholds, and reinforced walls for grab rails create a safer, more accessible space.
- Smart kitchen design: Lower benchtops, easy-grip handles, and plenty of lighting make kitchens more user-friendly for seniors. Consider induction cooktops for extra safety.
- Comfortable lighting: Good lighting reduces the chance of accidents and creates a welcoming atmosphere. Natural light, motion-sensor lighting in hallways, and strategically placed task lighting are all senior-friendly choices.
- Climate control and comfort: Proper insulation, ceiling fans, and reverse-cycle air conditioning ensure the space is comfortable year-round, which is especially important for older residents.
- Low-maintenance finishes: Durable flooring, easy-clean surfaces, and minimal exterior upkeep mean less day-to-day maintenance for both parents and family members.
By prioritising these design elements, you can create a granny flat that feels like a home - one that supports independence, safety, and comfort while blending seamlessly into your property.
Legal considerations and family agreements
When building a granny flat for ageing parents, it’s important to think beyond the design and construction. There can be legal and financial implications, especially if the arrangement involves contributions from your parents or changes to property ownership.
- Ownership and title: Clarify who owns the granny flat and how it’s treated under the property title.
- Centrelink and pensions: Moving into a granny flat may affect government benefits or pension entitlements.
- Estate planning: Building on a family property can have implications for wills and inheritance.
To avoid misunderstandings, many families choose to put a family agreement in writing. This can outline financial contributions, living arrangements, and what happens if circumstances change in the future. Seeking legal and financial advice early ensures the arrangement protects everyone’s interests.
At Backyard Grannys, we specialise in designing and building granny flats tailored to each family’s needs. Our team can help create a functional, stylish, and safe home that supports ageing parents now and adapts for the future.
With years of experience and a proven track record across Newcastle, the Central Coast, and the Hunter, we’re here to make the process smooth and stress-free.
Got a question for us?
Don't hesitate to get in touch.Related resources

How to earn rental income from a granny flat in NSW
If you’re thinking about renting out your granny flat in NSW, here’s a clear, step-by-step guide to help you get started.
Investment Read more
Top 10 mistakes to avoid when planning your granny flat
Planning a granny flat? Avoid costly mistakes with our guide to the top 10 things to consider before you build. Expert tips for design, approvals, and building in NSW.
General tips Read more-21.jpg)
