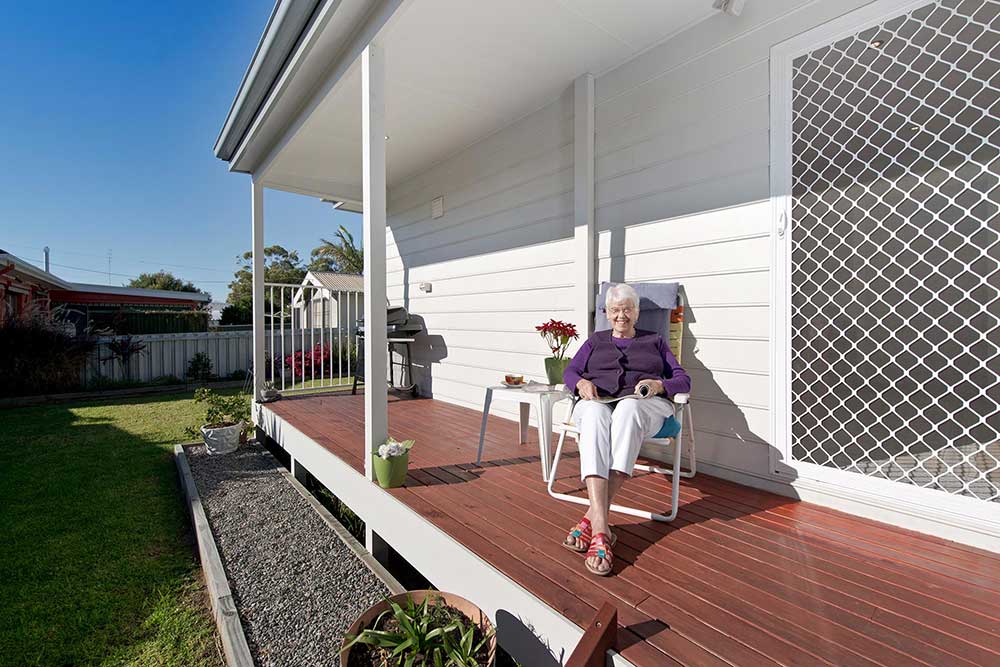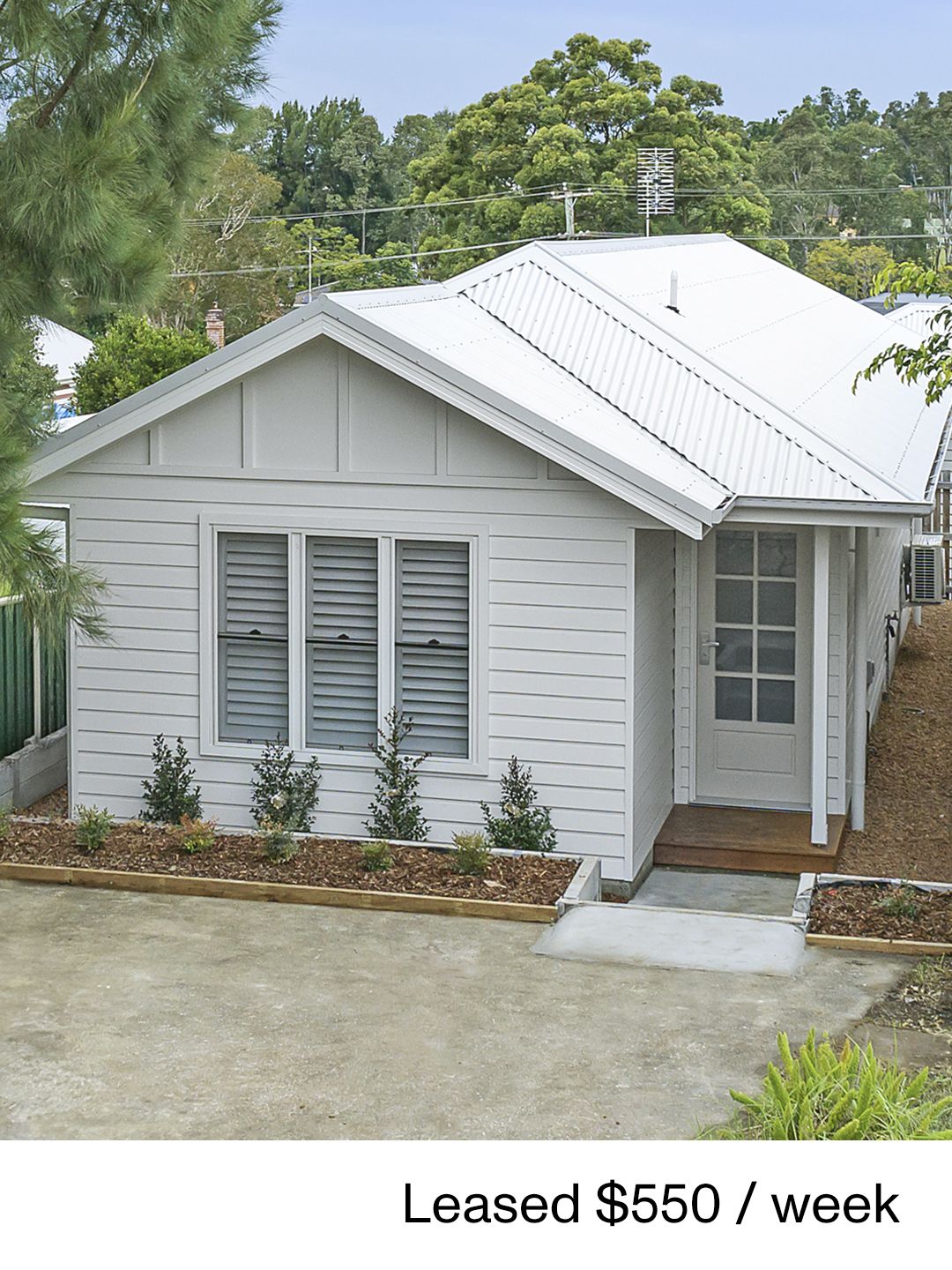Top 10 mistakes to avoid when planning your granny flat
Building a granny flat is a smart way to unlock your property’s potential—whether it’s for family, rental income, or a home office. To set you up for success, we’ve listed the top 10 mistakes to avoid when planning your granny flat.
1. Skipping council permits
One of the biggest mistakes you can make is starting your build without the proper council approvals. Failing to secure the correct building permits can lead to fines, construction delays, or even demolition orders. Before you start, check with your local council and ensure your plans meet all regulations.
2. Ignoring zoning and setback rules
Every council has specific rules about where you can build on your property. Overlooking zoning requirements or setback regulations can derail your project before it even begins. Take the time to understand your property’s restrictions to avoid costly surprises.
3. Underestimating the budget
It’s easy to focus on the base build cost and forget the extras. Utilities, landscaping, and council fees can quickly add up. Planning a realistic budget that includes these additional costs will help ensure your project stays on track financially.
4. Poor design planning
Rushing the design phase can lead to cramped layouts, poor lighting, and inefficient use of space. Investing time upfront in thoughtful design - considering flow, natural light, and multi-functional areas - will pay off in a granny flat that’s both practical and enjoyable.
5. Choosing inexperienced builders
Your granny flat is only as good as the team that builds it. Hiring inexperienced or unreliable contractors can result in subpar workmanship, delays, and extra costs. Research builders carefully, look at their track record, and ask for references to ensure quality and peace of mind.
6. Neglecting ventilation and insulation
Good ventilation and insulation are essential for comfort and energy efficiency. Without them, your granny flat may become uncomfortable in both summer and winter, and energy bills can skyrocket. Don’t skip these key elements.
7. Overlooking utility access
Planning for water, electricity, and sewage is crucial. Retrofitting these later is not only expensive but also disruptive. Ensure your design accounts for all necessary connections from the outset.
8. Forgetting storage solutions
Small spaces need smart storage. Without built-in options or clever layouts, your granny flat can quickly feel cluttered and impractical. Think about cupboards, shelving, and multi-purpose furniture when planning your layout.
9. Ignoring soundproofing
Soundproofing is often overlooked, especially if your granny flat is close to the main house or intended as a rental. Adding insulation or acoustic solutions ensures privacy for both the main home and the flat, creating a more comfortable environment.
10. Not thinking long-term
Finally, consider the future. Is your granny flat designed to support comfortable living as you age? Will it add resale value to your property? Planning with future needs in mind helps ensure your investment stays functional, flexible, and valuable over time.
Ready to start your granny flat journey?
Avoiding these common mistakes will set you up for a successful, stress-free build. At Backyard Grannys, we specialise in custom granny flat design and construction across Newcastle, Central Coast, and the Hunter Valley. From approvals to building, we guide you every step of the way so your dream granny flat becomes a reality.
Download our Designs and floor plans guide today to explore options and get inspired!
Got a question for us?
Don't hesitate to get in touch.Related resources

Keeping family close: building a granny flat for ageing parents
Discover how building a granny flat for ageing parents can keep family close, provide independence, and add value to your property. Learn more with Backyard Grannys.
General tips Read more
How to earn rental income from a granny flat in NSW
If you’re thinking about renting out your granny flat in NSW, here’s a clear, step-by-step guide to help you get started.
Investment Read more-21.jpg)
