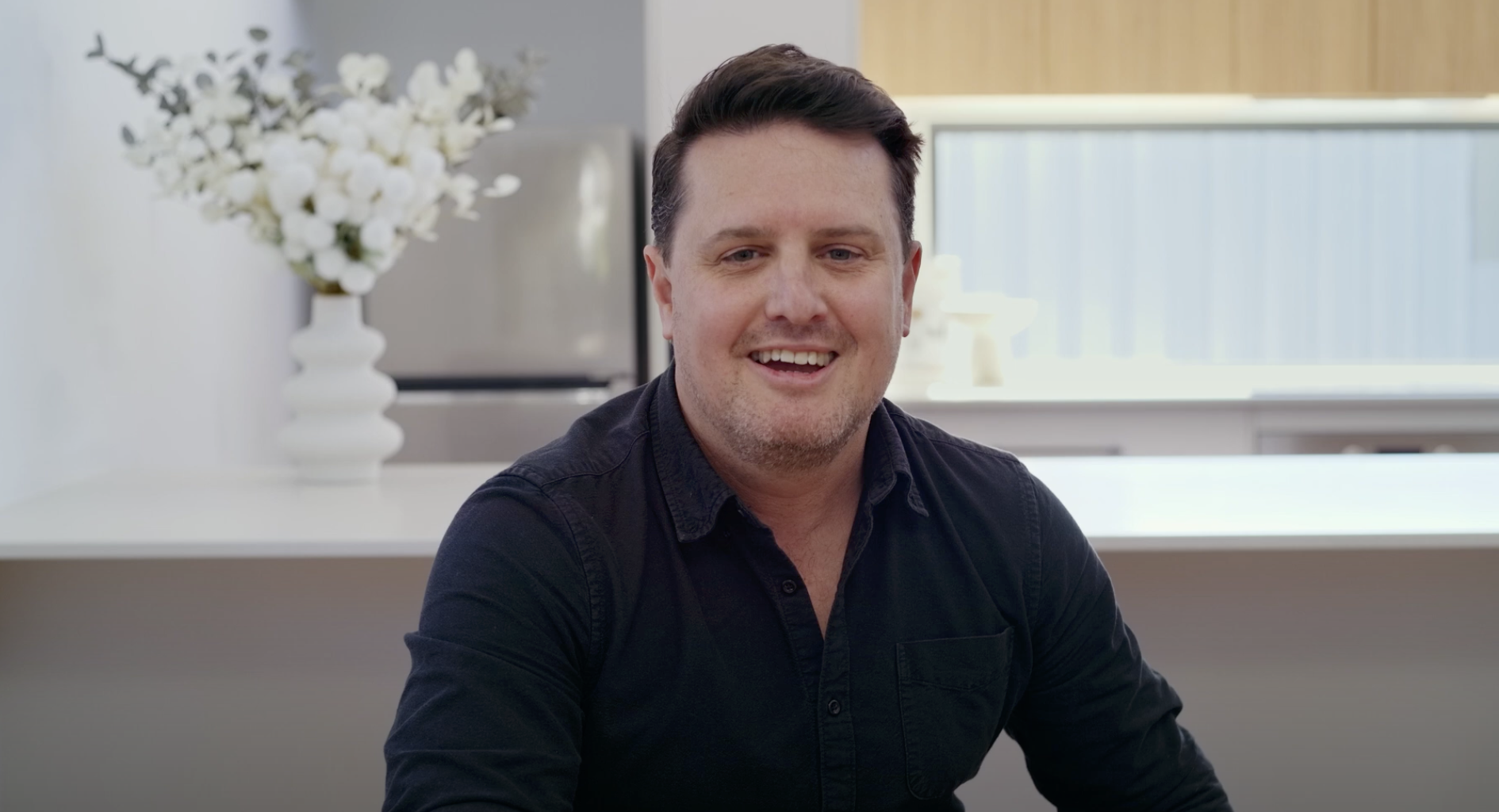The Silverdale – Our Architecturally Designed Granny Flat
A lot of planning, preparation and skill goes into the design and delivery of our architecturally designed granny flats. With the recent unveiling of our MBA Award Winning design, The Silverdale, it is worthwhile looking back over the process we go through building our granny flats.
Get a free quote
This unique ground-up design is an original from Backyard Grannys Director, Alex Mitchell, with construction led by our building coordinator, Jacob Kepreotes. It is a design we’re extremely proud to add to our line of affordable, stylish granny flats.
The Silverdale is a contemporary designer granny flat featuring a striking double skillion roof. The unique floor plan is easily customizable to add front and rear patios in varying sizes to suit the tastes and budgets of all people.
The internal floor plan is functional and spacious and is a full 60m² including two bedrooms, a bathroom and internal laundry. The main living area has a raked ceiling, and highlight windows are included in the design creating an additional sense of space.
This Newcastle granny flat features matte black tapware throughout and a stunning kitchen, including stone bench tops and a splashback window. The main living area flooring is QuickStep laminate and we laid carpet in the bedrooms.
Our Backyard Grannys architecturally designed granny flat design range has a contemporary design to suit the individual needs of any client and our exclusive Newcastle Designer Granny Flats range are built with the highest specifications and inclusions to provide a level of luxury not seen before in the granny flat market.
We invite you to inspect The Silverdale design at our Newcastle granny flat display home which is open Saturdays between 11am – 2pm.
Build your dream granny flat with the granny flat specialists at Backyard Grannys!
When contemplating adding a granny flat to your block as a standalone investment property, carefully consider local regulations, the layout and design, and long-term lifestyle choices. While there are many granny flat pros – including extra rental income and additional living space if needed – this decision requires careful thought and planning to ensure the best possible outcome for everyone.
Why not talk to the experts and get started on your dream granny flat. We build granny flats exclusively and pride ourselves on our expertise – just contact Backyard Grannys today and take the next step.
Got a question for us?
Don't hesitate to get in touch.Related resources
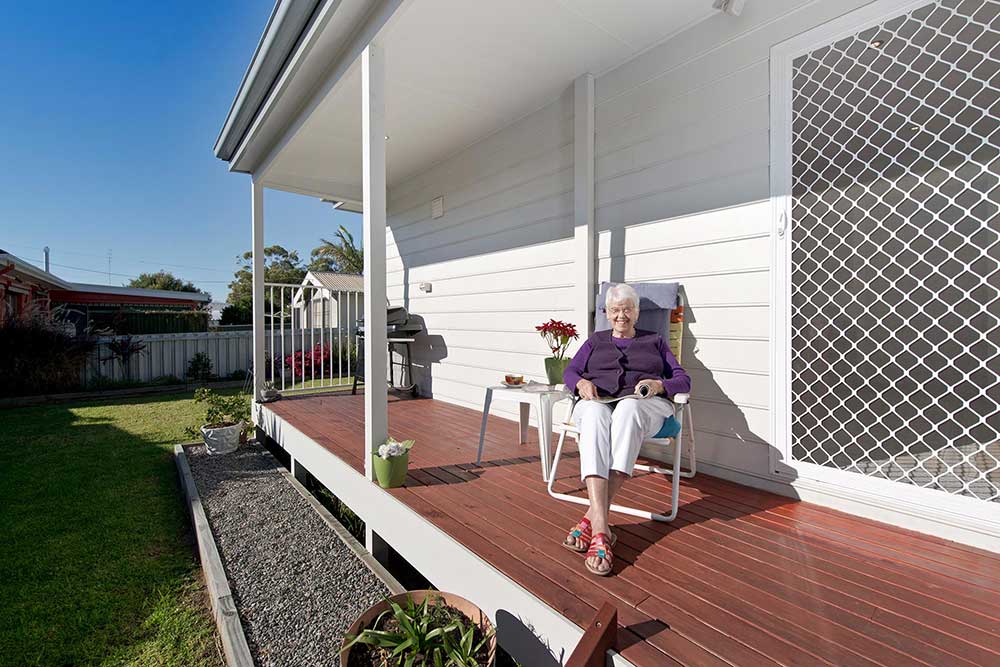
Keeping family close: building a granny flat for ageing parents
Discover how building a granny flat for ageing parents can keep family close, provide independence, and add value to your property. Learn more with Backyard Grannys.
General tips Read more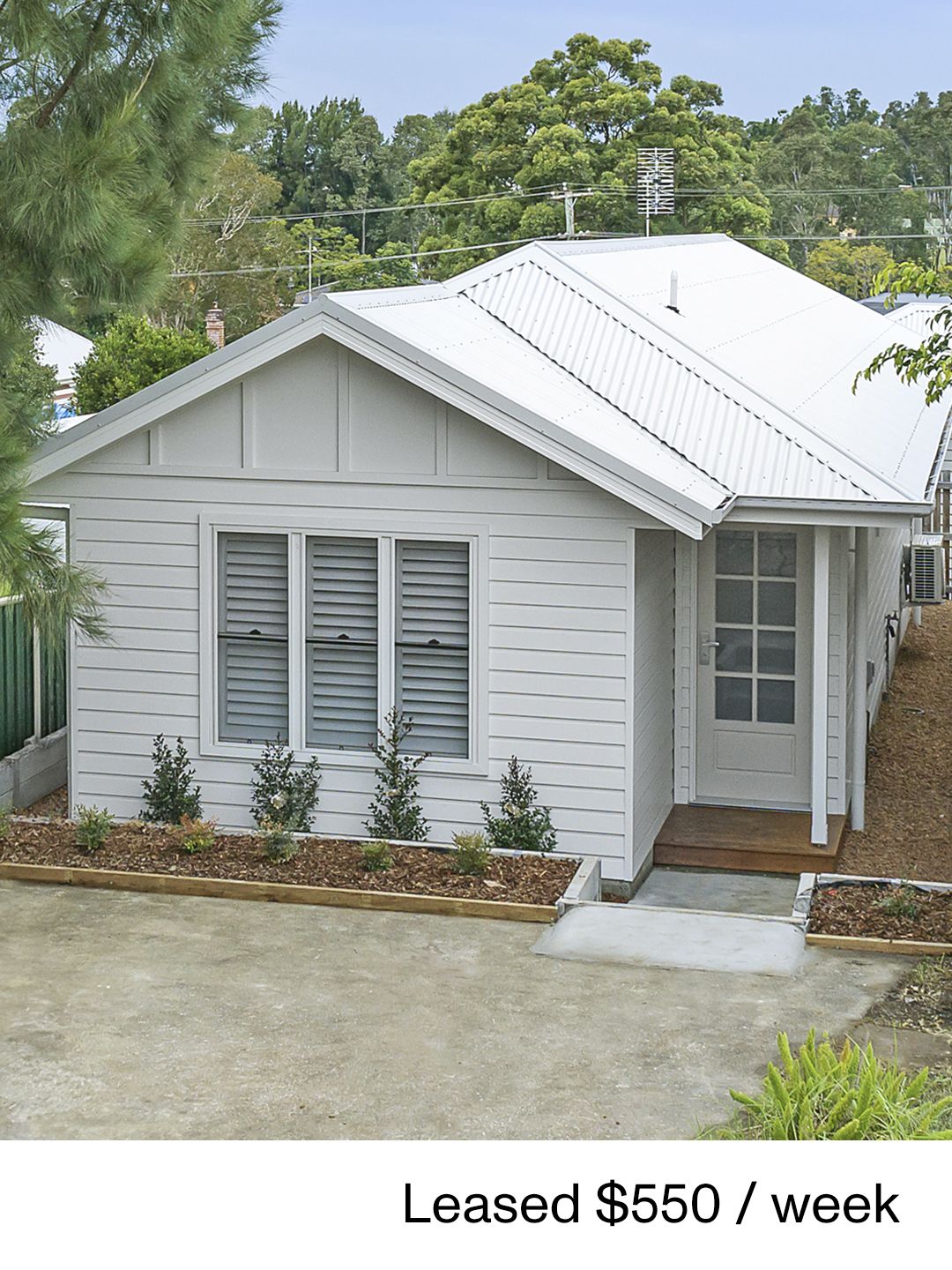
How to earn rental income from a granny flat in NSW
If you’re thinking about renting out your granny flat in NSW, here’s a clear, step-by-step guide to help you get started.
Investment Read more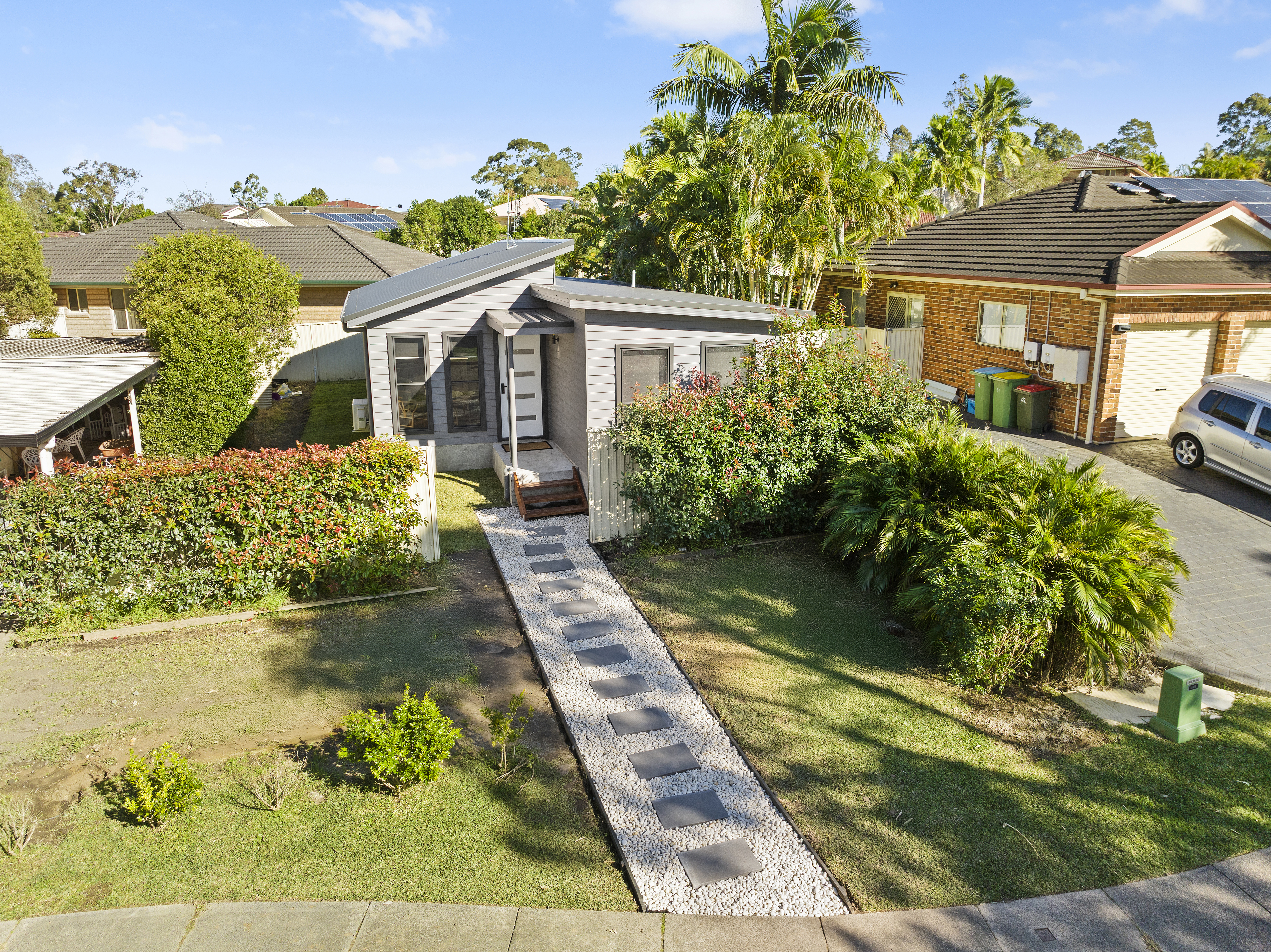
Top 10 mistakes to avoid when planning your granny flat
Planning a granny flat? Avoid costly mistakes with our guide to the top 10 things to consider before you build. Expert tips for design, approvals, and building in NSW.
General tips Read more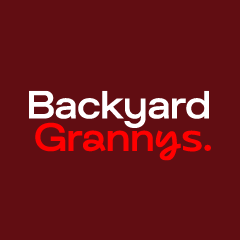
-21.jpg)
