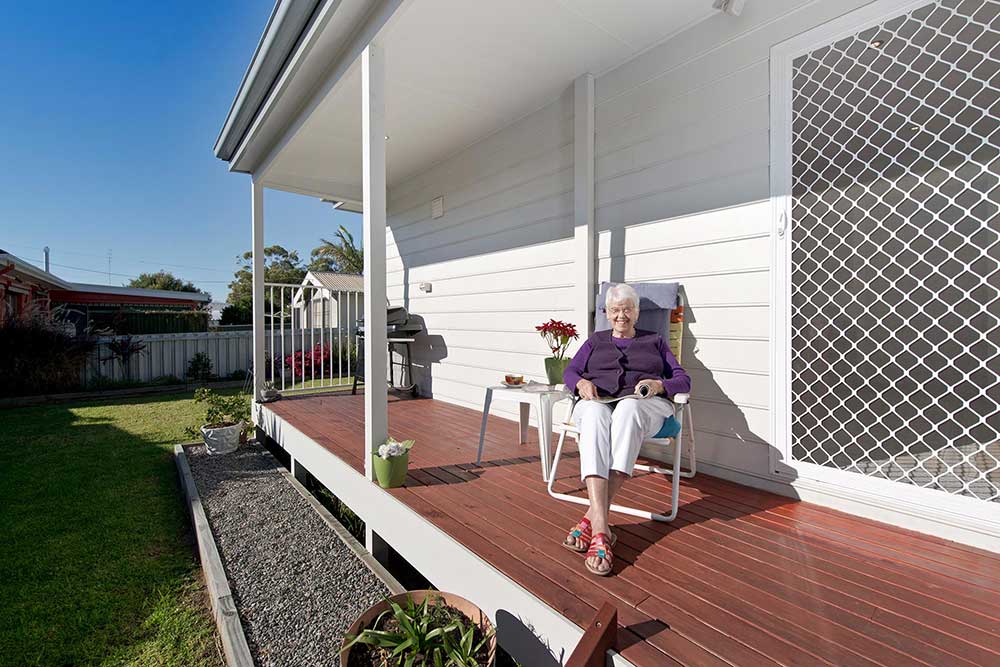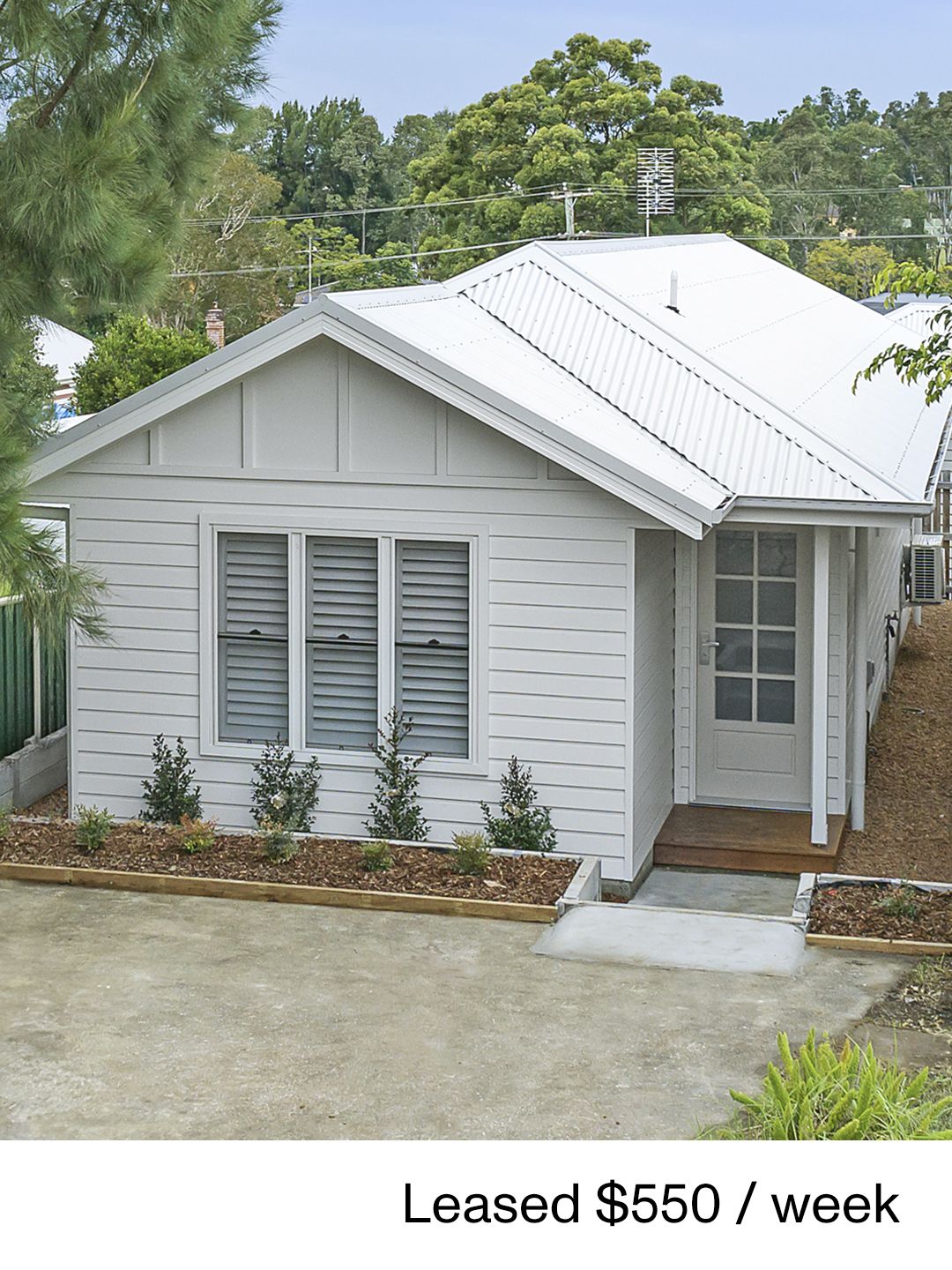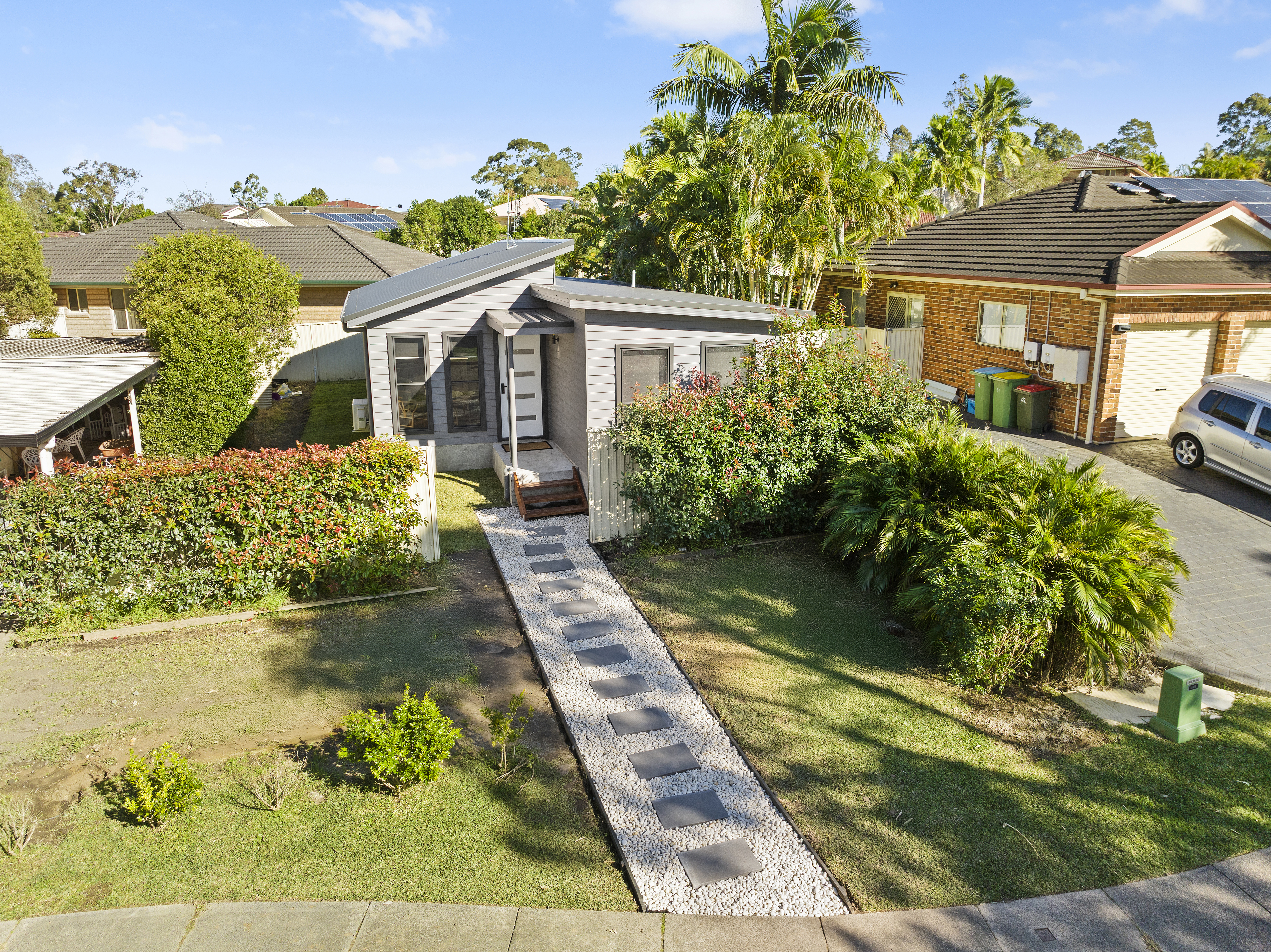Build a two storey granny flat: the process from start to finish
Backyard Grannys are passionate about creating high quality, affordable granny flats in Newcastle, the Central Coast and Sydney. Our granny flats are designed to cater for a wide range of client needs and to achieve the highest return on investment possible.
.jpg?width=1000&height=626&name=21-balaclava-2%20(1).jpg)
We get a lot of questions about the granny flat process, so we thought we would provide you with an overview of building a granny flat – from start to finish. We have selected a two storey granny flat in the suburb of Woy Woy as a Case Study outlining the stages of the build in a series of blogs.
This recent project was managed by Building Coordinator, Jack Peacock and Site Supervisor Darrell Smith. Jack has completed his Bachelor of Construction Management with the University of Newcastle, and has been with the Backyard Grannys team for over three years, working on a large number of granny flat projects in that time.
This first blog discusses the process after the design stage has been completed. In the upcoming blog posts we will look at the following stages of construction.
- Site preparation and site cut,
- Constructing the slab and frame,
- Lock up phase,
- Internal linings and fit off,
- Complete/final Inspection.
The Client Brief (Background)
The client we are using for this case study is working towards an end goal of building their dream house, but for the moment, this property is an investment. There is a main dwelling that is currently rented, with space for the granny flat in the backyard. When completed, the granny flat will be rented out as well.
The client wanted a 2-storey granny flat, with two separate single garages underneath; one for use by the main house’s tenant, the other for the granny flat tenant.
The design includes raked ceilings, a double skillion roof, colorbond cladding to the top floor, a second storey tiled patio, two bedrooms, a laundry in each of the garages and an open plan living, dining and kitchen.
Starting Construction
To kick off the construction phase of the project, our building coordinator, Jack, met with the owner to introduce himself and answer any final questions the clients had.
From this point on, the Building Coordinator, Jack, communicated and sent weekly updates to the client, for the duration of the project.
The client had requested that we keep any disruption to the existing tenants in the main dwelling, to a minimum. Therefore, before we started the build we ensured that there was site fencing to avoid intruding into their space. We also managed deliveries very carefully because the site has tight access via the laneway.
- Building a two storey granny flat: the process from start to finish
- Building a two storey granny flat: site preparation
- Building a two storey granny flat: constructing the slab and frame
- Building a two storey granny flat: lock up phase
- Building a two storey granny flat: internal linings and fit off
- Building a two storey granny flat: complete/final inspection
In our next blog we’ll give an example of the site demolition process, but in the meantime if you would like to discuss a granny flat for your property, please call us on 4947 2800 or click here to submit an enquiry form.
Got a question for us?
Don't hesitate to get in touch.Related resources

Keeping family close: building a granny flat for ageing parents
Discover how building a granny flat for ageing parents can keep family close, provide independence, and add value to your property. Learn more with Backyard Grannys.
General tips Read more
How to earn rental income from a granny flat in NSW
If you’re thinking about renting out your granny flat in NSW, here’s a clear, step-by-step guide to help you get started.
Investment Read more
Top 10 mistakes to avoid when planning your granny flat
Planning a granny flat? Avoid costly mistakes with our guide to the top 10 things to consider before you build. Expert tips for design, approvals, and building in NSW.
General tips Read more-21.jpg)
