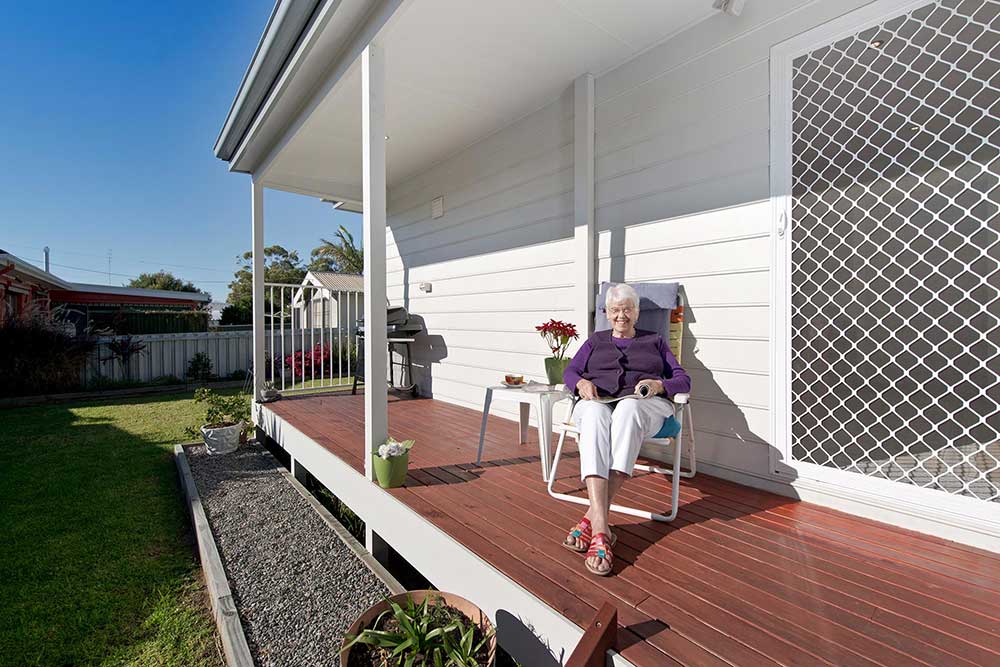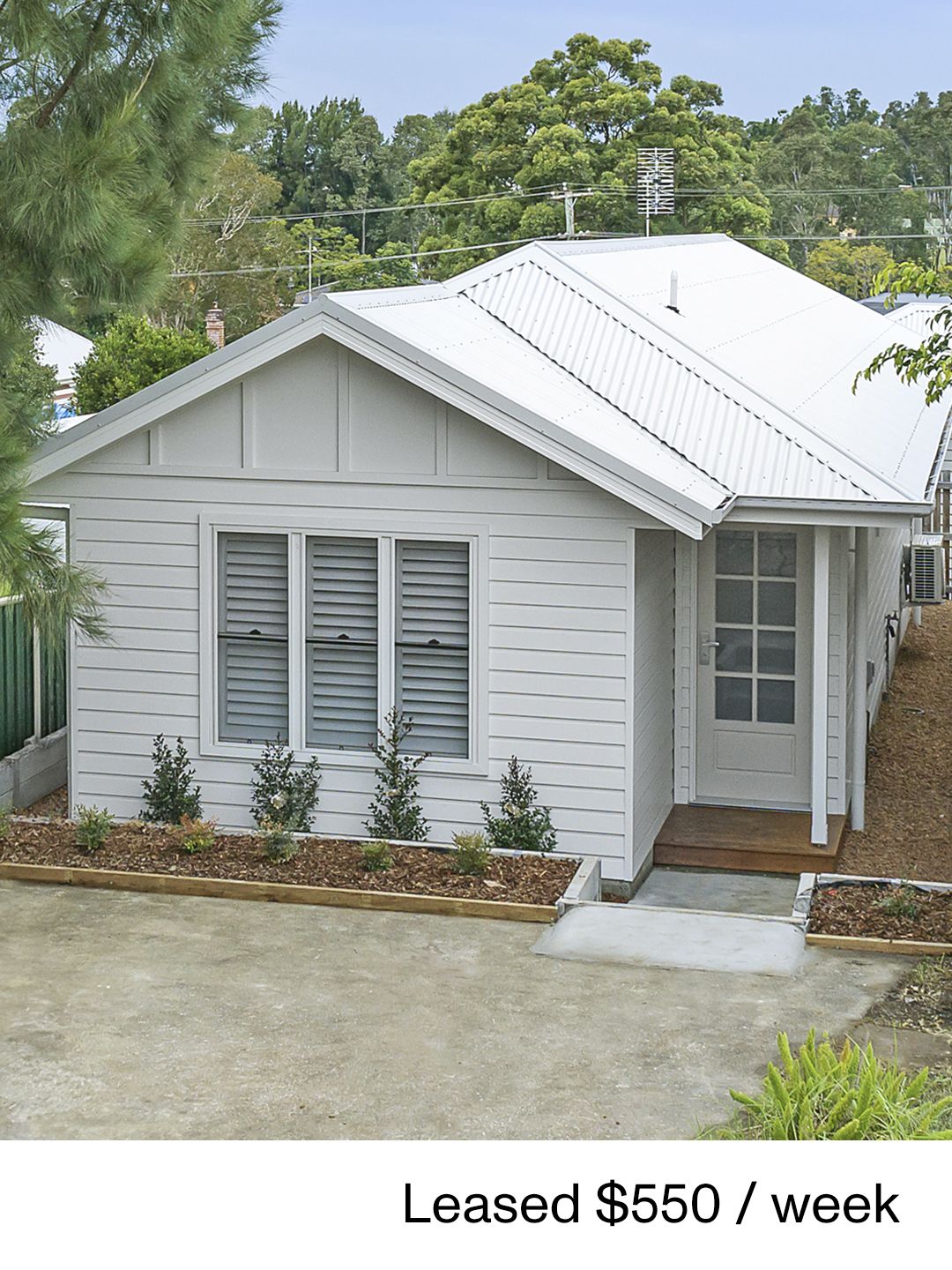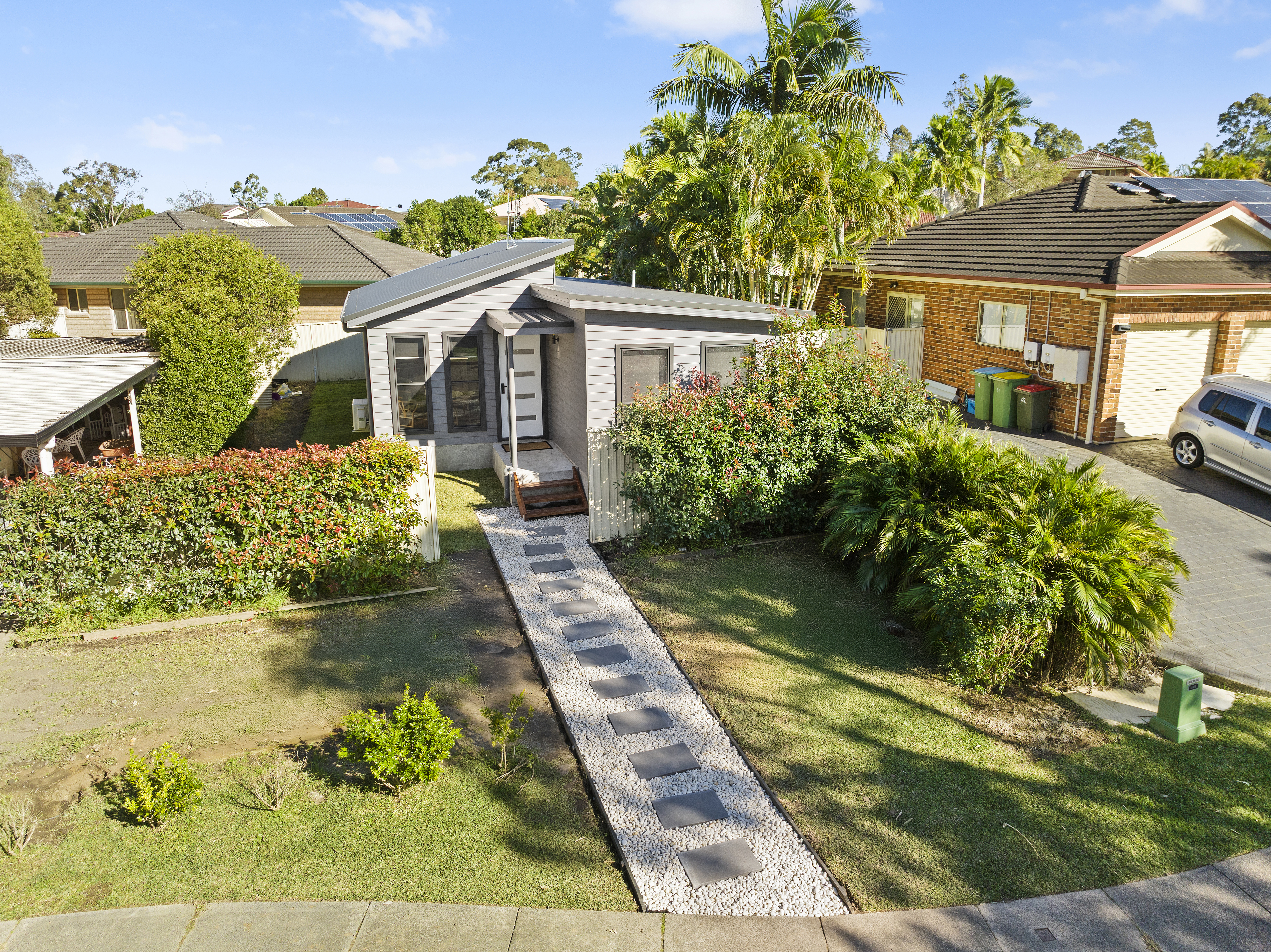Building a two storey granny flat: Site Preparation
This is the 2nd blog in a series of 6 about the process of building a two storey granny flat. In Australia, there’s been an increase in homeowners and investors building granny flats within their yards. A lot of property owners have seen the benefits of having one, including additional accommodation for extended families
This is the 2nd blog in a series of 6 about the process of building a two storey granny flat.
In Australia, there’s been an increase in homeowners and investors building granny flats within their yards. A lot of property owners have seen the benefits of having one, including additional accommodation for extended families, a home office space, or as a source of rental income.
You can click here to read the previous blog, which was all about setting up the project for success, by ensuring we meet all of the clients’ expectations.
The next phase and the focus of the blog is the preparation of the site, which in this example included demolishing an existing garage and driveway.
We also came across some tree stumps hidden underground, which we also removed.
Due to our thorough planning process we knew we had tight access to the site. So we undertook to excavate the 3x4x1.5 hole for the stormwater pit at this stage. Usually we would handle this a bit later in the process, but for this project it was the only time we would be able to get the machine on the site.
Once all this was done we scraped, cleaned, and established the pad for the slab, using an excavator.
In the next blog we will discuss the construction of the slab and erecting the frame and truss. We will also have some drone footage of this process! If you would like to discuss the granny flat process with us, please call us on 4947 2800 or click here to submit an online enquiry form.
- Building a two storey granny flat: the process from start to finish
- Building a two storey granny flat: site preparation
- Building a two storey granny flat: constructing the slab and frame
- Building a two storey granny flat: lock up phase
- Building a two storey granny flat: internal linings and fit off
- Building a two storey granny flat: complete/final inspection
Got a question for us?
Don't hesitate to get in touch.Related resources

Keeping family close: building a granny flat for ageing parents
Discover how building a granny flat for ageing parents can keep family close, provide independence, and add value to your property. Learn more with Backyard Grannys.
General tips Read more
How to earn rental income from a granny flat in NSW
If you’re thinking about renting out your granny flat in NSW, here’s a clear, step-by-step guide to help you get started.
Investment Read more
Top 10 mistakes to avoid when planning your granny flat
Planning a granny flat? Avoid costly mistakes with our guide to the top 10 things to consider before you build. Expert tips for design, approvals, and building in NSW.
General tips Read more
-21.jpg)
