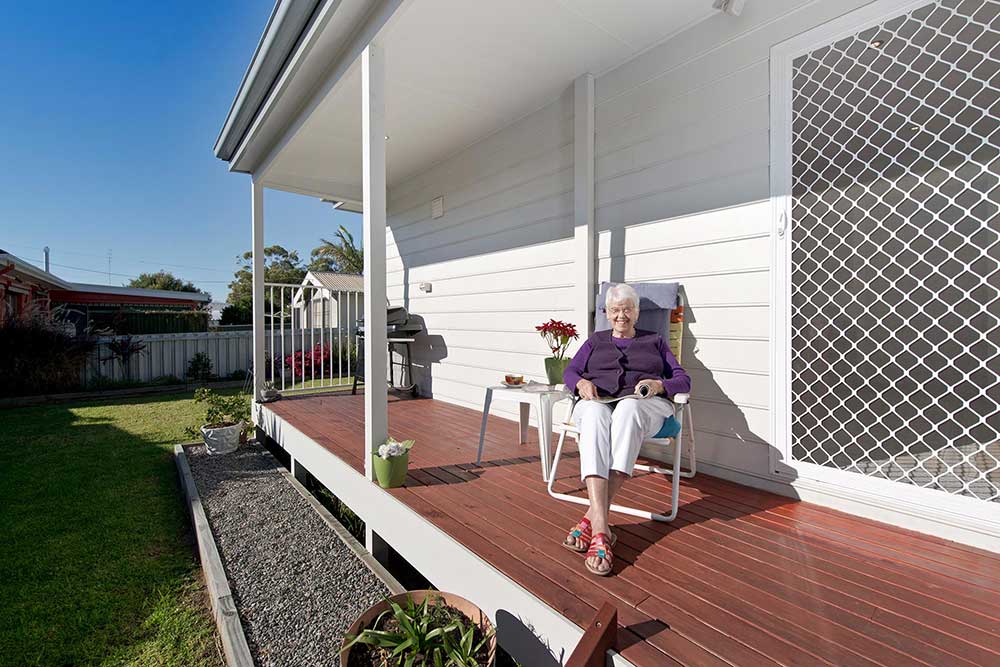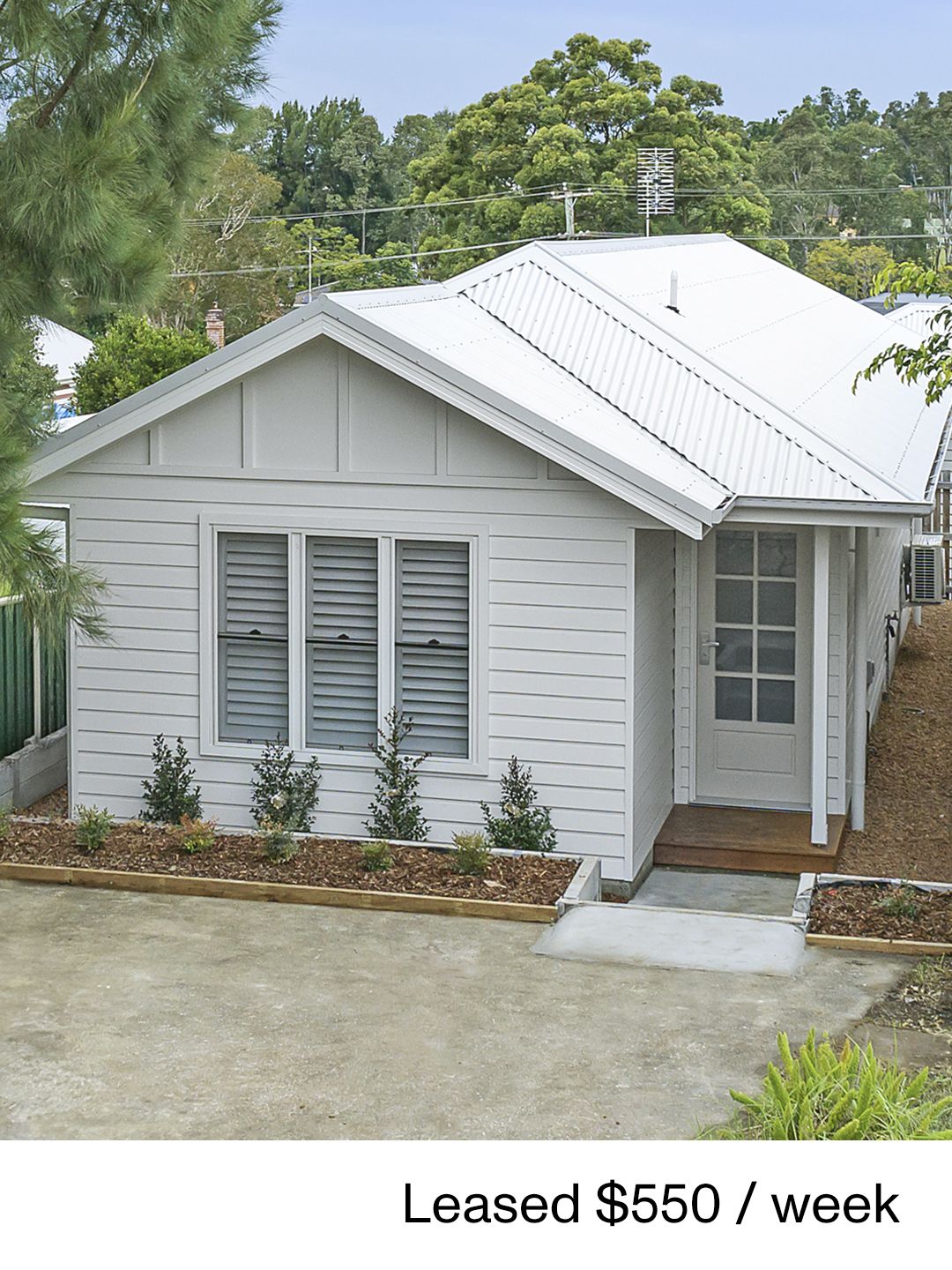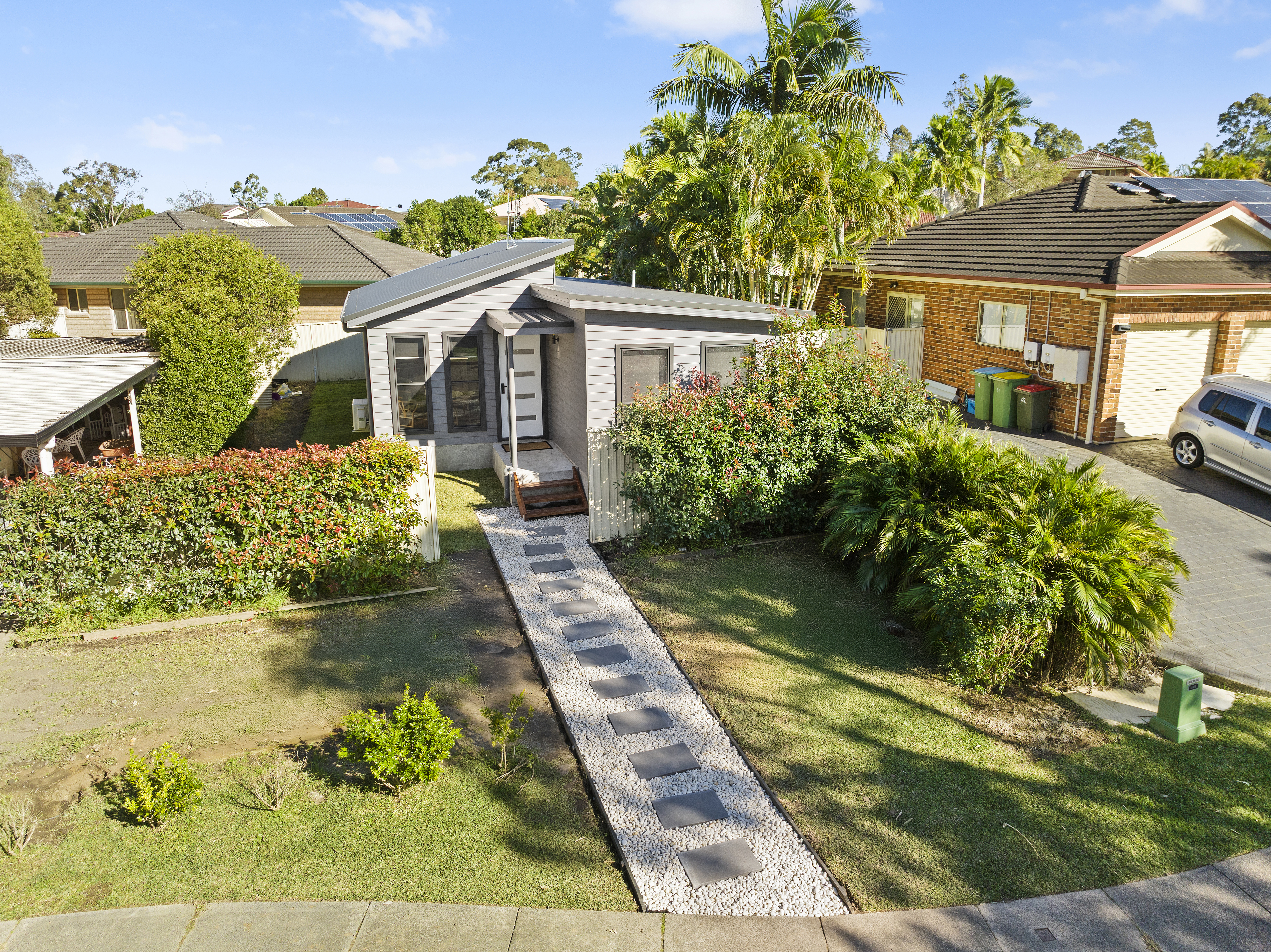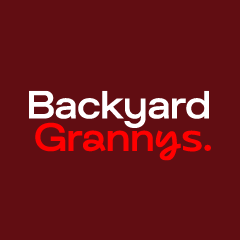The Elanora – 2 bedroom granny flat design
This was the first design in the Backyard Grannys range in 2010 and the Elanora has stood the test of time. It remains to date the most popular 2 bedroom granny flat design in the range, with this year being no exception.
Get a free quoteKey takeaways
- The Elanora is a popular two-bedroom granny flat design that effectively separates living and sleeping areas for privacy.
- Features an open-plan living, dining, and kitchen area with optional breakfast bar, enhancing functionality and space utility.
- Includes a dedicated outdoor alfresco area to extend living space and enhance the flat’s aesthetic appeal.
- Designed with large windows and glass doors to maximize natural light in the living areas.

2-Bedroom Granny Flat Design
Many clients have provided feedback over the years commenting on the clever design and utilization of space, as their key decision in selecting the Elanora design.”The design cleverly separates the two bedrooms and bathroom from the entertaining zone to allow for harmonious family living”, according to Backyard Grannys Architectural Designer Steve Fokes.
The entertaining zone including the lounge, dining and kitchen flow nicely in an open plan layout. Our clients often choose to add a breakfast bar to the kitchen as it provides a perfect way to separate the space and add additional storage and seating.
Indoor/Outdoor Granny Flat Living
The addition of an outdoor alfresco area has also been a very popular choice by our clients over the years. Apart from creating indoor / outdoor living, the alfresco area also adds character to the external façade of the granny flat.
The Elanora design is further characterized by its windows and large glass doors which have been used throughout the home. Our architectural designer also custom designs each project to ensure that the windows are orientated to maximise natural light in the generous living spaces.
Granny Flat Inclusions
The Elanora, like all designs in our range, comes priced as a turnkey package and the inclusions are well appointed including all service connections, a complete kitchen including all appliances, built in robes to the bedrooms, all floor coverings and blinds for windows. It even comes with its own clothes line and letter box as all small homes should.
Click here to download your Elanora floorplan today.
Discover one of our completed Elanora granny flats below.

2 bed, Elanora design granny flat, Lake Macquarie.

Got a question for us?
Don't hesitate to get in touch.Related resources

Keeping family close: building a granny flat for ageing parents
Discover how building a granny flat for ageing parents can keep family close, provide independence, and add value to your property. Learn more with Backyard Grannys.
General tips Read more
How to earn rental income from a granny flat in NSW
If you’re thinking about renting out your granny flat in NSW, here’s a clear, step-by-step guide to help you get started.
Investment Read more
Top 10 mistakes to avoid when planning your granny flat
Planning a granny flat? Avoid costly mistakes with our guide to the top 10 things to consider before you build. Expert tips for design, approvals, and building in NSW.
General tips Read more
-21.jpg)
