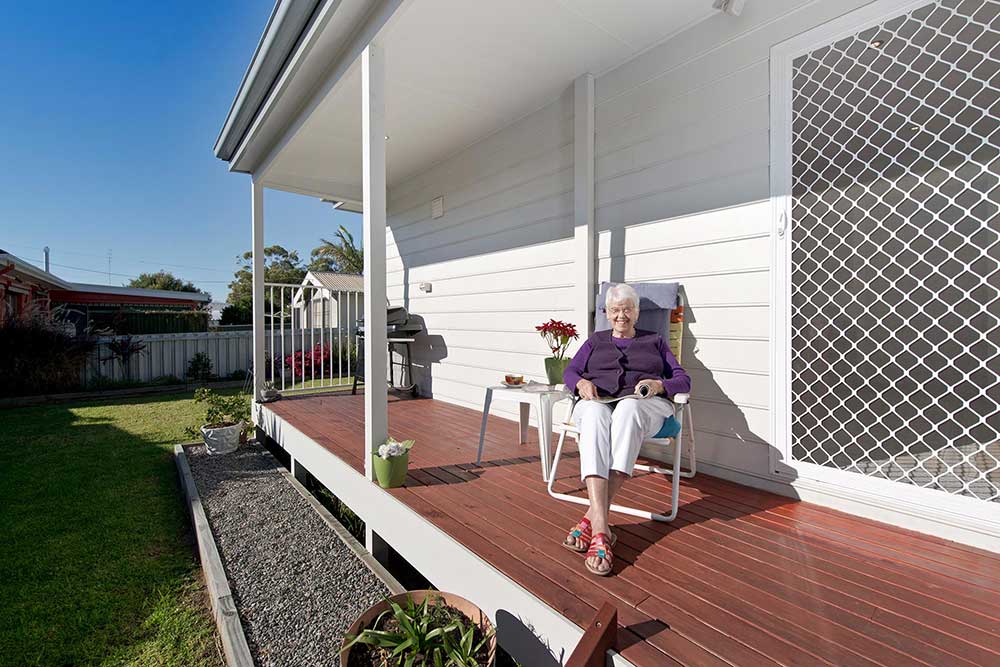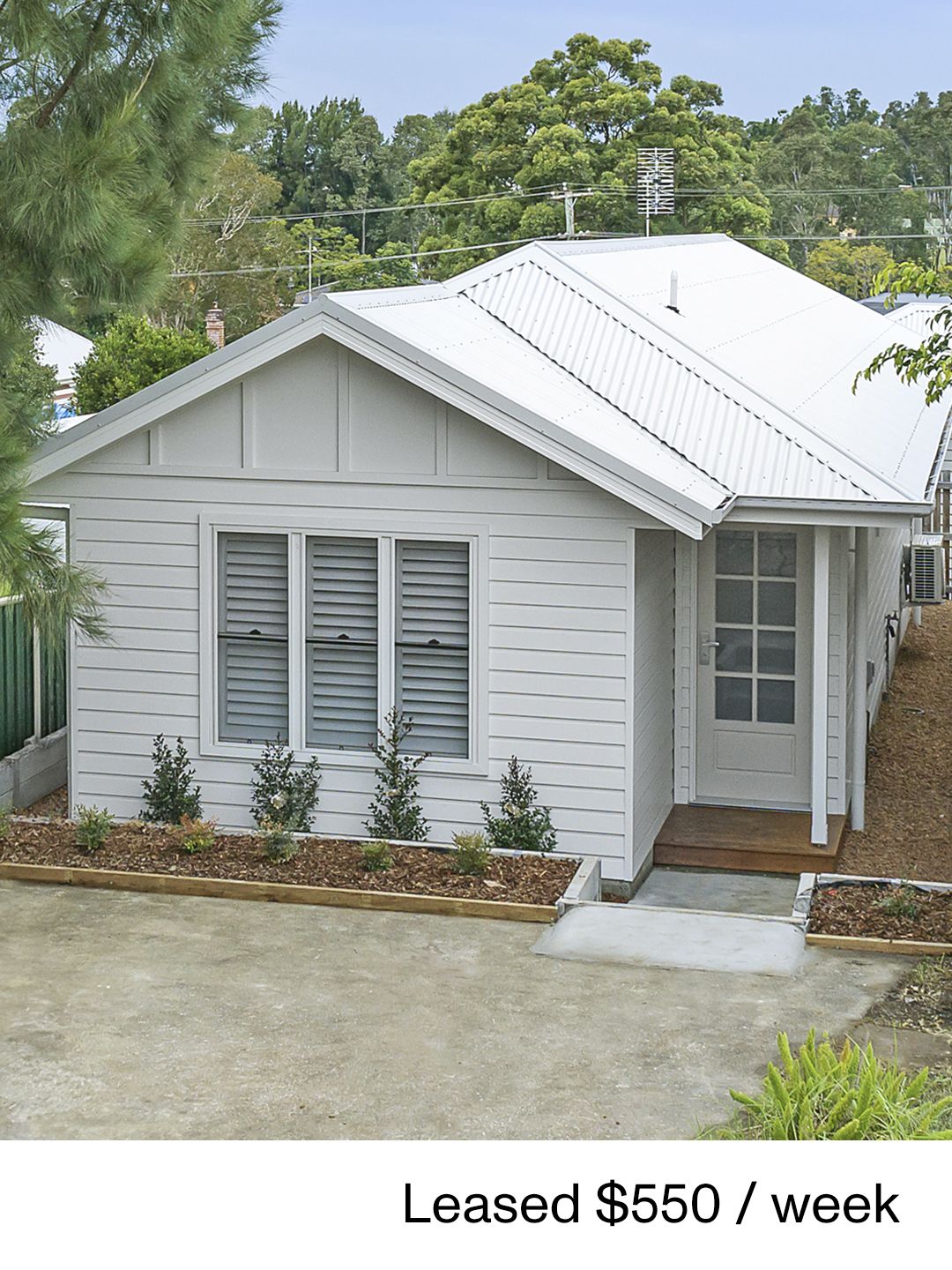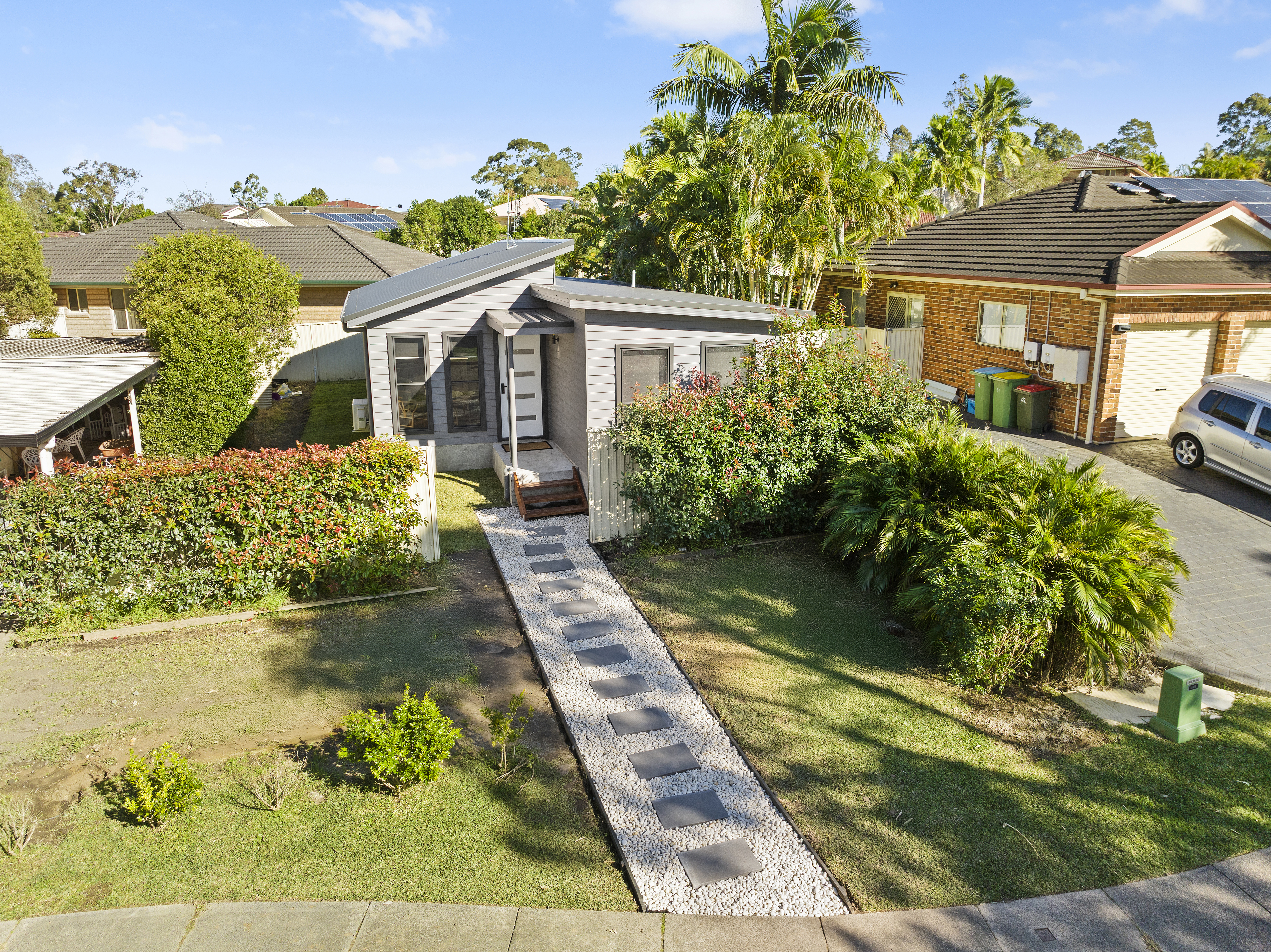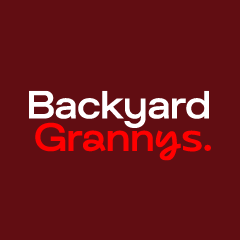The hugely popular Fairlight design is a stunning example of how Backyard Grannys incorporates the latest trends in home design with the relaxed lifestyle that is becoming the Hunter’s signature appeal.
Get a free quote.jpg?width=760&height=380&name=designpages_main-image_fairlight-e1578011746621%20(1).jpg) The spaciousness of the 60m² Fairlight granny flat design is immediately obvious as highlight windows allow for an impressive amount of natural light to flood the main living and dining space.
The spaciousness of the 60m² Fairlight granny flat design is immediately obvious as highlight windows allow for an impressive amount of natural light to flood the main living and dining space.
Architecturally designed with lovers of the indoor/outdoor living space in mind the design incorporates a striking skillion roof extending over the front patio. This appealing two bedroom granny flat is ideal for most standard-sized blocks.
The two bedrooms feature built-in robes and a hide-away laundry off the living room ensures the crisp, clean and modern lines of the interior flow to the external façade.
As the leading Newcastle granny flat builders, our team have the experience and knowledge to work with you and the contains of your site to achieve your goals. Depending on the size of the block, the Fairlight can be easily customised to feature a wraparound patio.
If you are interested to know more about the benefits of building a designer granny flat, don’t hesitate to get in touch with one of our experts by filling in the form below. Alternatively, visit our ultimate guide to granny flats for more information on the advantages of each design.
Got a question for us?
Don't hesitate to get in touch.Related resources

Keeping family close: building a granny flat for ageing parents
Discover how building a granny flat for ageing parents can keep family close, provide independence, and add value to your property. Learn more with Backyard Grannys.
General tips Read more
How to earn rental income from a granny flat in NSW
If you’re thinking about renting out your granny flat in NSW, here’s a clear, step-by-step guide to help you get started.
Investment Read more
Top 10 mistakes to avoid when planning your granny flat
Planning a granny flat? Avoid costly mistakes with our guide to the top 10 things to consider before you build. Expert tips for design, approvals, and building in NSW.
General tips Read more
-21.jpg)
