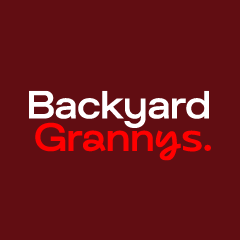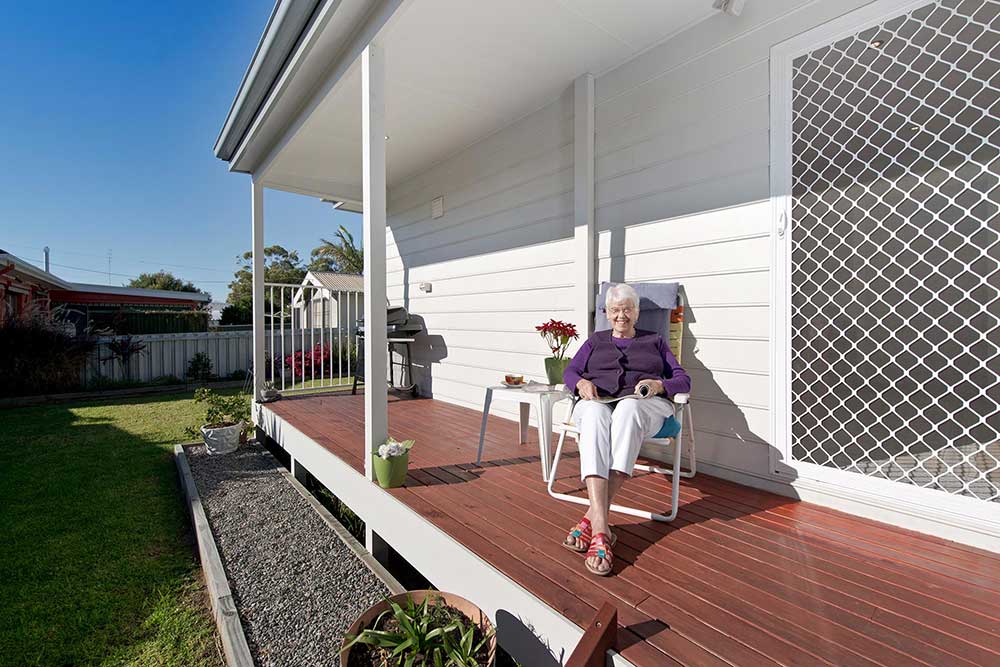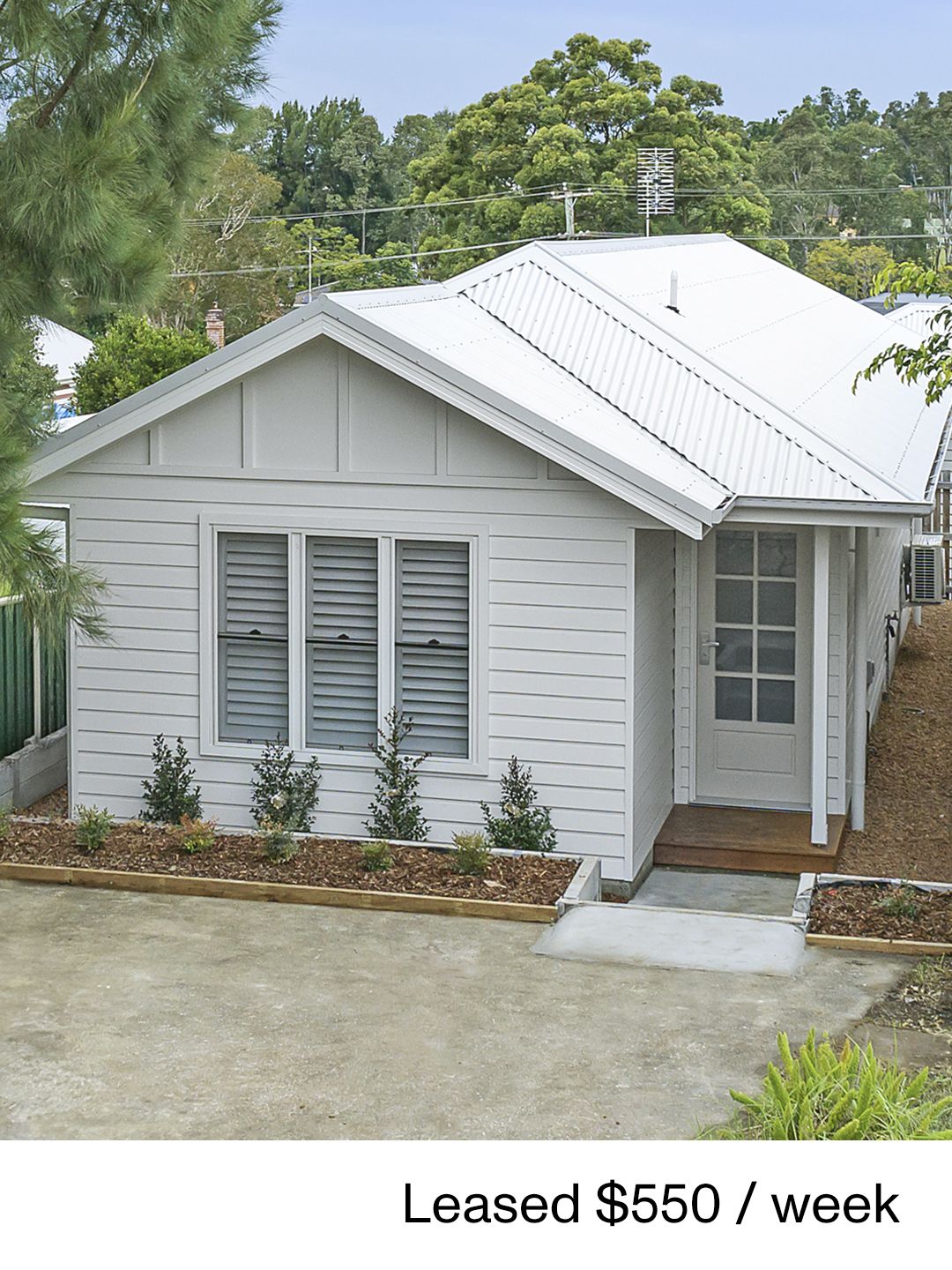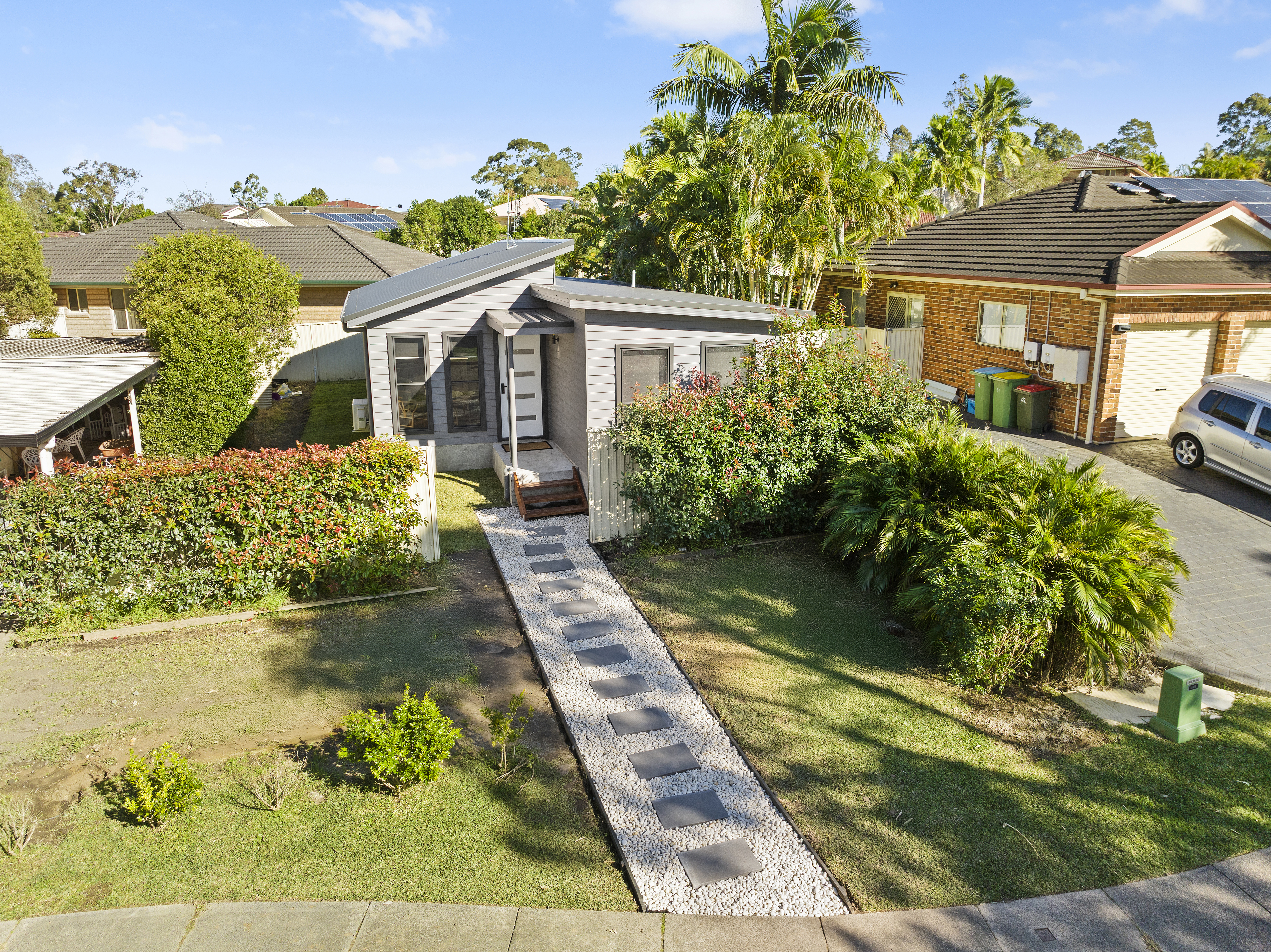Newington granny flat design maximises open plan living
Backyard Grannys newest designer granny flat, The Newington, was designed with long and narrow backyards in mind.
Backyard Grannys newest designer granny flat, The Newington, was designed with long and narrow backyards in mind. This granny flat design features a skillion roof with raked ceilings and highlight windows in the living area. These features alongside the large sliding doors and front deck create a sense of space that feels larger than 60m2.
Get a free quote.jpg?width=760&height=380&name=designpages_main-image_newington-e1578010304247%20(1).jpg)
This design has its two bedrooms located at opposite ends of the granny flat. This offers a unique level of privacy unlike many other of our granny flat designs. The second bedroom also has the option to add a sliding door to create its own entrance to the granny flat.
All our bedrooms are designed with built-in robes and the bathroom also provides a space to include the laundry.
This Newcastle granny flat is perfectly suited to a local property investor looking to create a rental home that adds value to their existing property. It is also a great option for anyone looking to house their elderly parents closer to home.
We recently built The Newington on the Central Coast. In this design, we made the most of the space available by designing an L-shaped kitchen and included a study nook and linen cupboard. Click here to read this case study.
If you would like to download The Newington design click here and complete the form. Alternatively, explore our other design options with our ultimate guide to granny flat designs.
Contact us below for an obligation-free discussion about our range of Newcastle granny flats.
Got a question for us?
Don't hesitate to get in touch.Related resources

Keeping family close: building a granny flat for ageing parents
Discover how building a granny flat for ageing parents can keep family close, provide independence, and add value to your property. Learn more with Backyard Grannys.
General tips Read more
How to earn rental income from a granny flat in NSW
If you’re thinking about renting out your granny flat in NSW, here’s a clear, step-by-step guide to help you get started.
Investment Read more
Top 10 mistakes to avoid when planning your granny flat
Planning a granny flat? Avoid costly mistakes with our guide to the top 10 things to consider before you build. Expert tips for design, approvals, and building in NSW.
General tips Read more-21.jpg)
