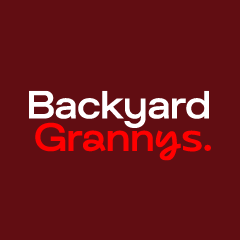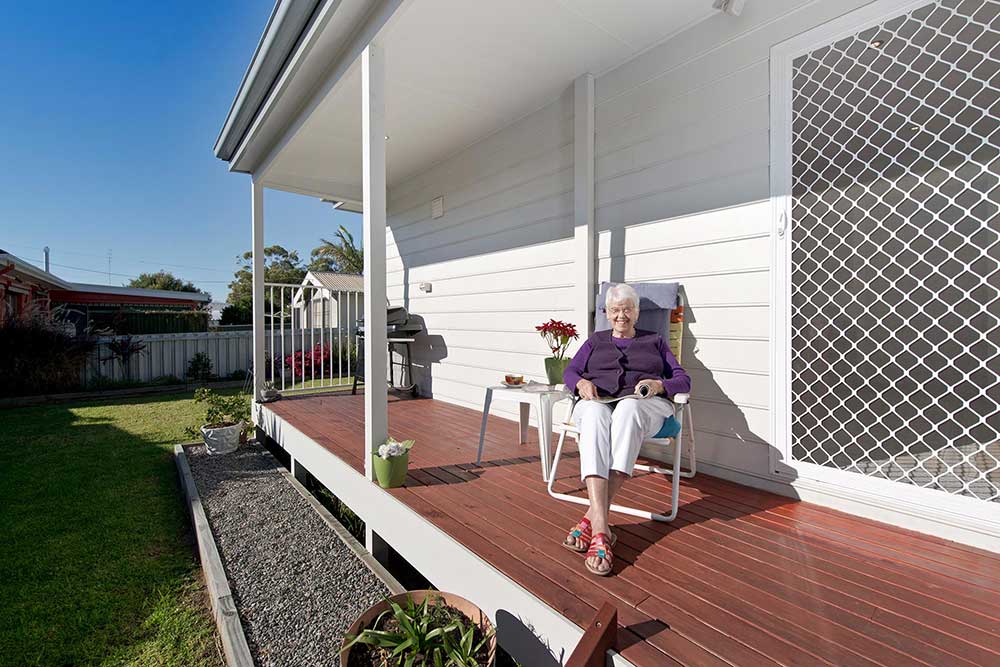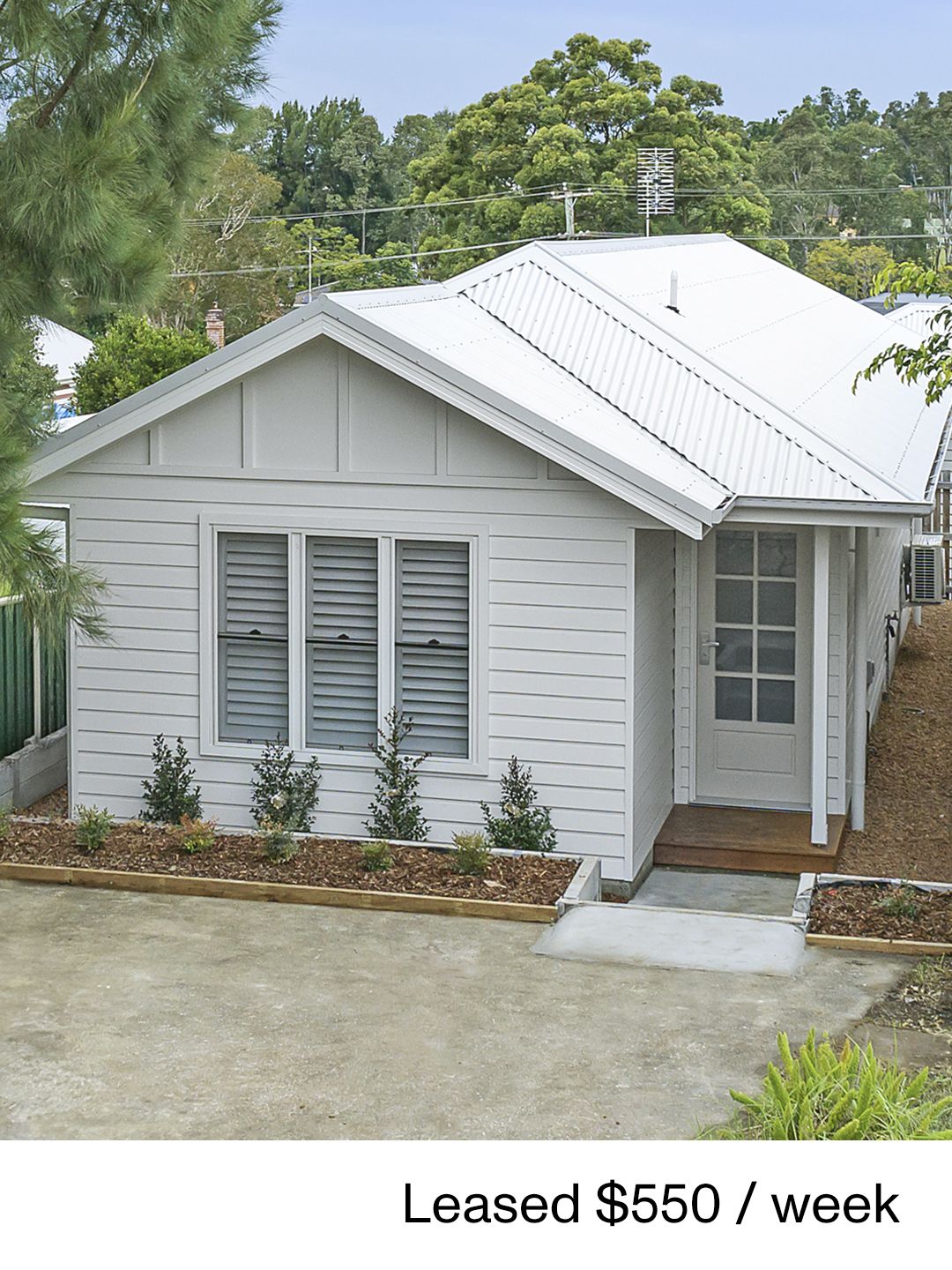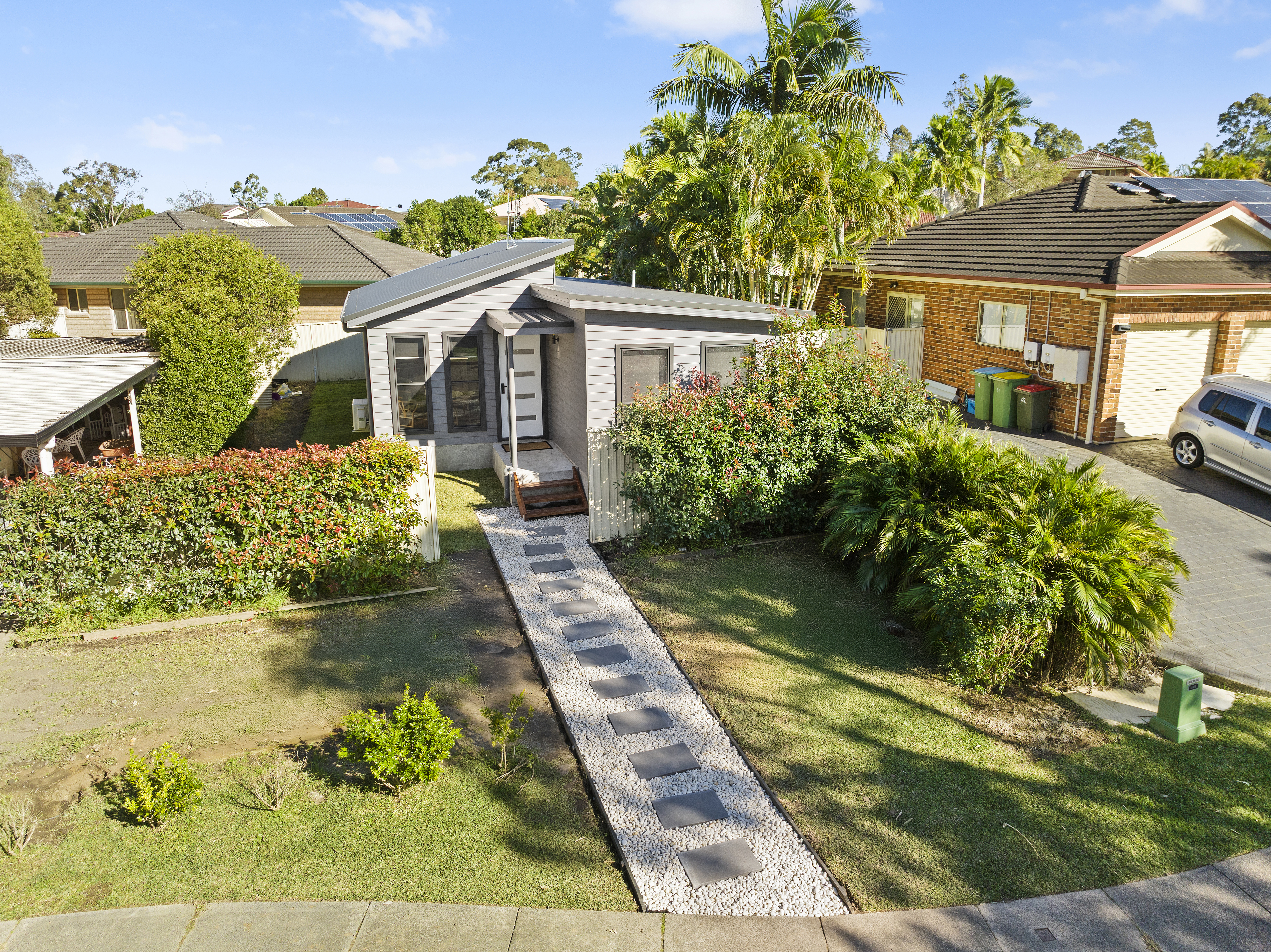Granny flat setback rules in Newcastle & the Central Coast
Brush up on granny flat setback rules in NSW before you start building with expert advice from the team at Backyard Grannys.

Guide to granny flat setback rules in NSW
We’re here to help with some clear and concise information on the relevant regulations. Read on to learn more about granny flat setback rules before you begin your build!
Get a free quoteFirst, how is a setback calculated?
A setback is measured at the nearest point to the boundary from the building line (you can exclude the eaves of the building here if they remain less than 450mm from the boundary!).
If you have a corner lot, then you’ll need to identify the primary road before calculating the setbacks for rear and side boundaries. This is the road facing the front of your principal dwelling.
Granny flat setbacks to rear and side boundaries
If your lot is less than 900 square metres, then your granny flat will need to be at least three metres from the rear boundary of the area and 0.9 metres from the side boundaries. That said, if the height of your granny flat exceeds 3.8 metres, then the setback must increase relative to both the building height of the building and lot size. This applies to all granny flat builds.
When it comes to properties that are larger than 900 square metres, your build must be at least five metres from the back of the lot and 1.5 metres from the sides. You’ll also have to make sure that the front setbacks are the average distance of the setbacks of the nearest two dwellings. There is a minimum 1.8 metres needed between the granny flat and the original house, too (otherwise a fire-rated wall is needed).
Check out our table below to find out the NSW council requirements for lots over 900m2:
| Lot Size (sqm) | Minimum frontage (lineal meters) | Min Side Setback Height <=3.8m | Min Rear Setback Height <=3.8m |
|---|---|---|---|
| 450-900 | 12m | 0.9m | 3m |
| 900-1500 | 15m | 1.5m | 5m |
| 1500+ | 18m | 2.5m | 10m |
Speaking of lane boundaries…
Granny flat setbacks to lane boundaries
If you have a property that abuts a rear lane then we have great news for you!
You are allowed to build a granny flat on your property with a zero setback to the lane (boundary). Plus, you can do this without council approval!
Like any granny flat setback rules (and just rules in general!), there are always conditions. In this case, all granny flat’s approved using the NSW State Environment Planning Policies (SEPP) – without council approval – must not be more than half the width of the property.
The SEPP specifically states “a dwelling on a lot that has a rear boundary with a lane-way may have a building line that abuts that boundary for up to 50 per cent of the length of that boundary”.
So if your property is 16m wide, you can have a granny flat approved that’s 8m wide and built without any setback. This is a major advantage for blocks with rear lanes as opposed to standard blocks that require a minimum 3m setback. It means owners can maximise their land by creating more open space and privacy between the existing residence and granny flat.
Start planning your granny flat build today
Backyard Grannys has built many granny flats on rear lanes throughout Newcastle, the Hunter Valley and Central Coast, in suburbs such as Stockton, Adamstown, North Lambton, Weston and Woy Woy.
So if you have a property that backs onto a laneway, contact us and we’ll show you how to build a granny flat that will make the most of your block while sticking to granny flat setback rules. Alternatively, learn more about granny flat approvals first!
Got a question for us?
Don't hesitate to get in touch.Related resources

The Rise of the Backyard Rental in NSW: Are Granny Flats Still Worth the Investment This Year?
Discover why granny flats remain one of NSW’s strongest investments. Explore Newcastle rental yields, vacancy rates, and the benefits of building a granny flat investment with Backyard Grannys.
Rentals Investment Read more
Keeping family close: building a granny flat for ageing parents
Discover how building a granny flat for ageing parents can keep family close, provide independence, and add value to your property. Learn more with Backyard Grannys.
General tips Read more
How to earn rental income from a granny flat in NSW
If you’re thinking about renting out your granny flat in NSW, here’s a clear, step-by-step guide to help you get started.
Investment Read more
Top 10 mistakes to avoid when planning your granny flat
Planning a granny flat? Avoid costly mistakes with our guide to the top 10 things to consider before you build. Expert tips for design, approvals, and building in NSW.
General tips Read more-21.jpg)