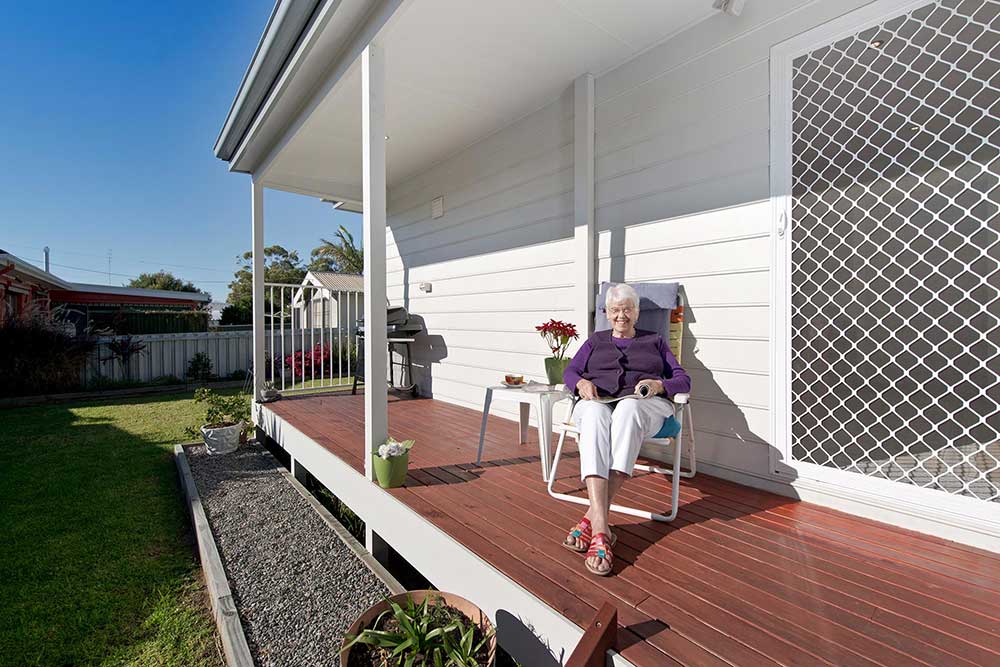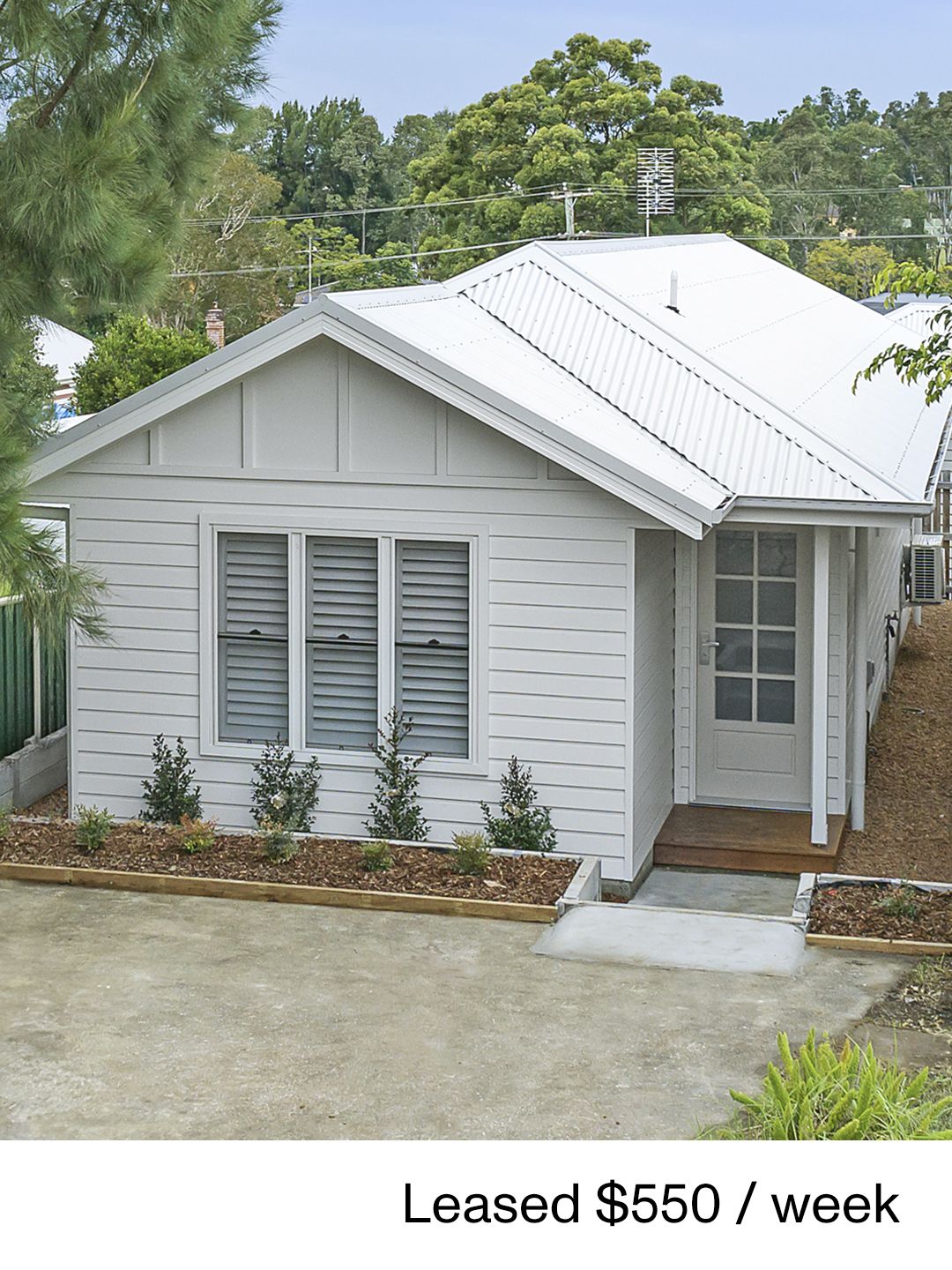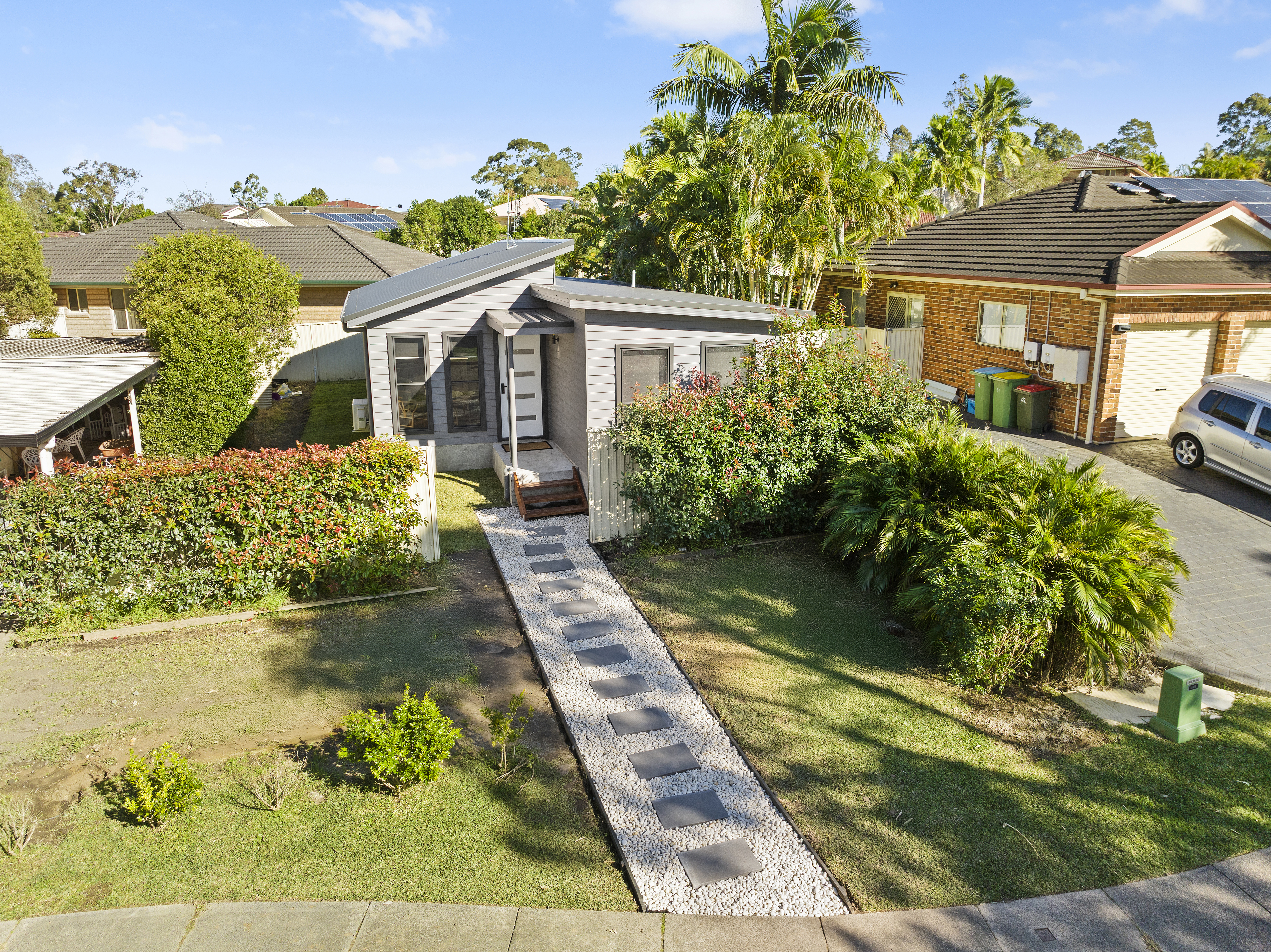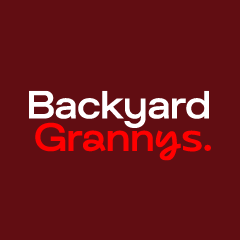
There’s no denying that designer granny flats provide one of the best compact and practical living solutions, whilst still being within an affordable price range.
Get a free quoteKey takeaways
- The Orana Designer Granny Flat features a modern L-shaped design that fits various block sizes and shapes.
- It includes two bedrooms with built-in wardrobes, a spacious bathroom with a built-in laundry, and an open-plan living, dining, and kitchen area.
- The design maximizes natural light through large windows and offers options for exterior finishes like weatherboards, brick veneer, and poly panel render.
- Additional features include an entry porch and an optional side patio for enhanced indoor-outdoor living.
With flexible designs and generous interior spaces, granny flats are a ‘new’ and popular living option. Due to their excellent rental returns, should you decide to rent it out, granny flats are also a quality investment.
At Backyard Grannys, we provide a range of designs to suit your unique budget requirements and lifestyle needs. If you are looking for a designer granny flat with modern and contemporary living, the Orana design might be the right choice for you.
Modern Design
Incorporating an L-shape design, the Orana is functional and stylish and provides an alternative shape to fit a variety of block sizes and shapes.
The home interior features two bedrooms with built in wardrobes. It also incorporates a large proportion glazing in the design which gives the design a boost and provides with plenty of natural light streaming through to the interior.
The Orana can be externally finished in a variety of different ways including designer range weatherboards, brick veneer and poly panel render.
Open Floor Plan
So if you’re someone who enjoys inviting people to your home, the Orana designs open floor plan is perfect for you to interact with your guests no matter where you are in your house.
The design also incorporates an ample size bathroom with built in laundry which makes for impressively efficient use of space.
Elegant Exterior Aesthetics
Designed with an entry porch and an optional side patio, the Orana not only furnishes your house with aesthetically beautiful entrances but also gives your visitors a welcoming experience.
Besides enhancing the aesthetics of the Orana, the addition of a patio adjoining the living room provides additional living space for indoor/outdoor living.
Let us help you create your dream space. Call us on 4947 2800 and we can discuss your designer granny flat.
Got a question for us?
Don't hesitate to get in touch.Related resources

Keeping family close: building a granny flat for ageing parents
Discover how building a granny flat for ageing parents can keep family close, provide independence, and add value to your property. Learn more with Backyard Grannys.
General tips Read more
How to earn rental income from a granny flat in NSW
If you’re thinking about renting out your granny flat in NSW, here’s a clear, step-by-step guide to help you get started.
Investment Read more
Top 10 mistakes to avoid when planning your granny flat
Planning a granny flat? Avoid costly mistakes with our guide to the top 10 things to consider before you build. Expert tips for design, approvals, and building in NSW.
General tips Read more
-21.jpg)
