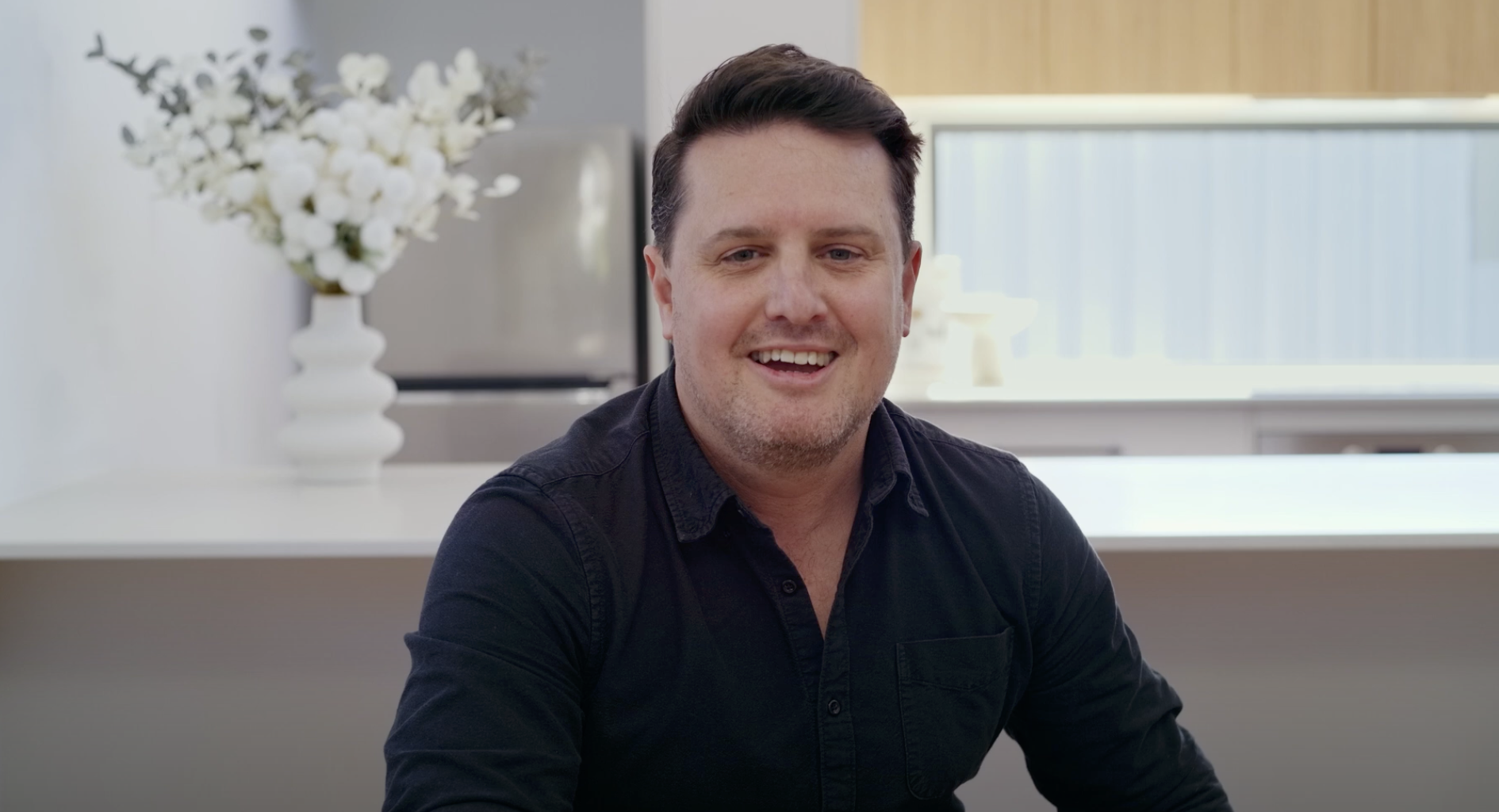Picture perfect Sydney granny flat
We recently completed a custom designed Sydney granny flat that we think looks just picture perfect!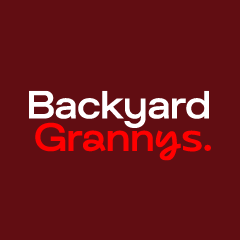

We recently completed a custom designed Sydney granny flat that we think looks just picture perfect!
Get a free quoteThe floorplan has two bedrooms, with entry to the bathroom from both of them, an open plan living space and a separate laundry, with bi-fold doors.
Both the bathroom and the laundry have a modern feel with floor to ceiling tiling.
The kitchen has ultra-glaze finishes, stone bench tops, plenty of storage space and a neutral white and grey colour palette.
The flooring within the main living areas is a light coloured bamboo, with a darker carpet in the bedrooms.
This design was custom designed for our client as a sewer main was discovered to be running a 45-degree angle across the entire block. We worked very closely with our client to ensure the result was exactly what they were wanting.
The rear of the site is shared with a golf course, so arrangements were set up to allow this to be primary access for the duration of the build – something which made the project a lot more straightforward!
The owners have decided to live in the Elanora Heights granny flat and rent out the main dwelling as an investment property.
If you’d like to know more about our Sydney granny flat options, please call us on 49472800 or contact us.
Got a question for us?
Don't hesitate to get in touch.Related resources
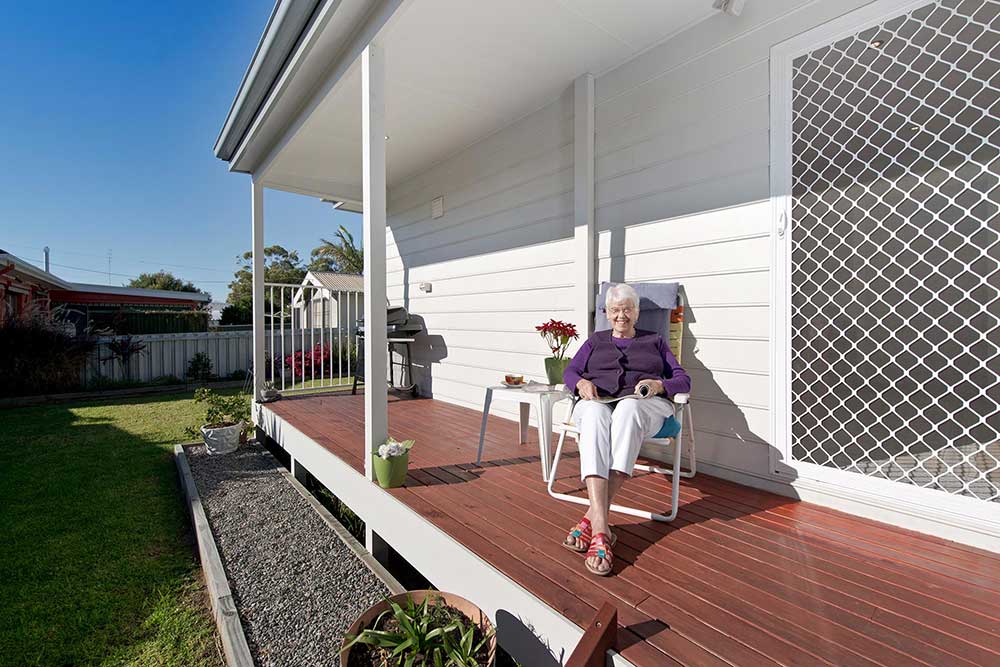
Keeping family close: building a granny flat for ageing parents
Discover how building a granny flat for ageing parents can keep family close, provide independence, and add value to your property. Learn more with Backyard Grannys.
General tips Read more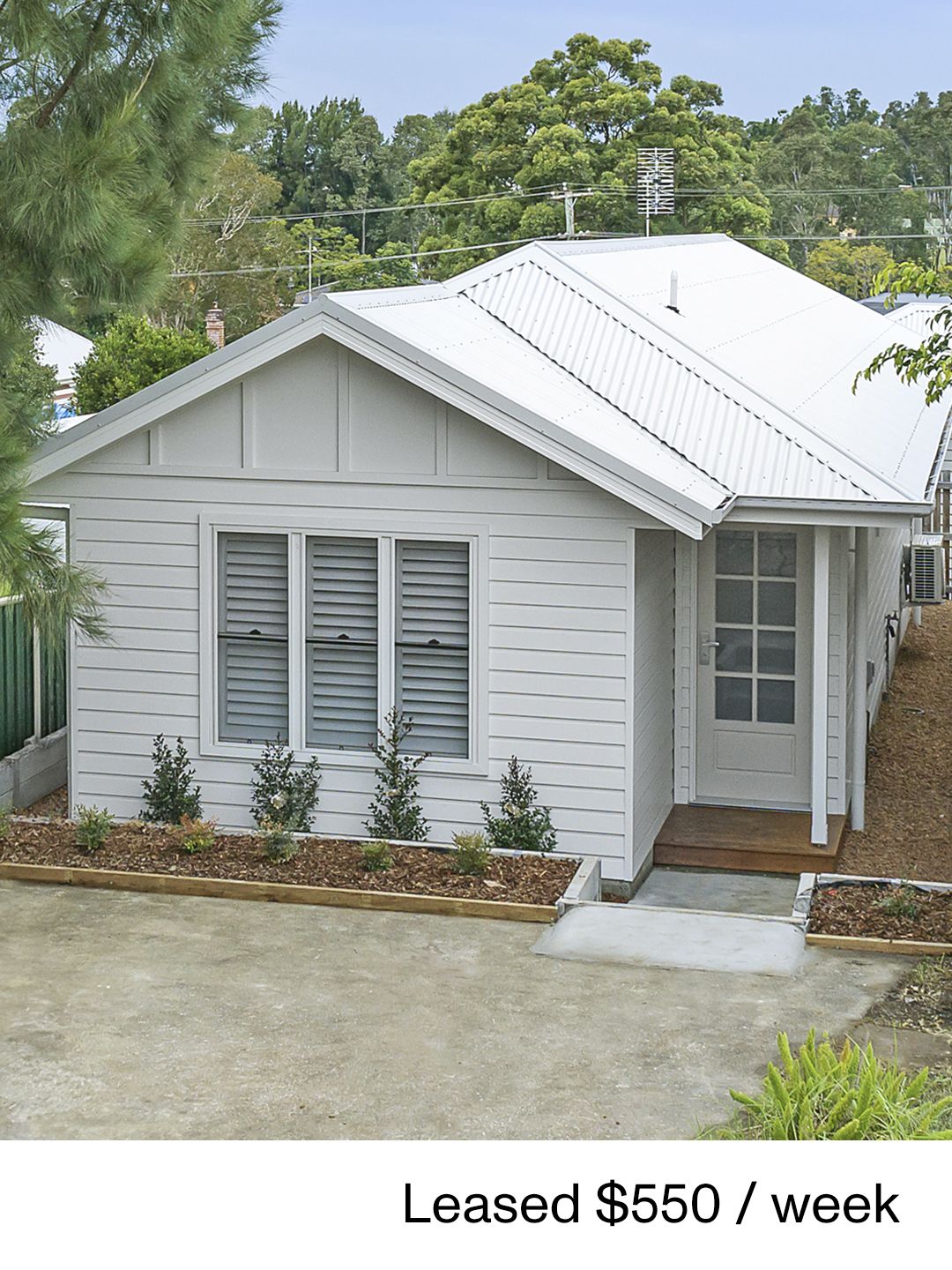
How to earn rental income from a granny flat in NSW
If you’re thinking about renting out your granny flat in NSW, here’s a clear, step-by-step guide to help you get started.
Investment Read more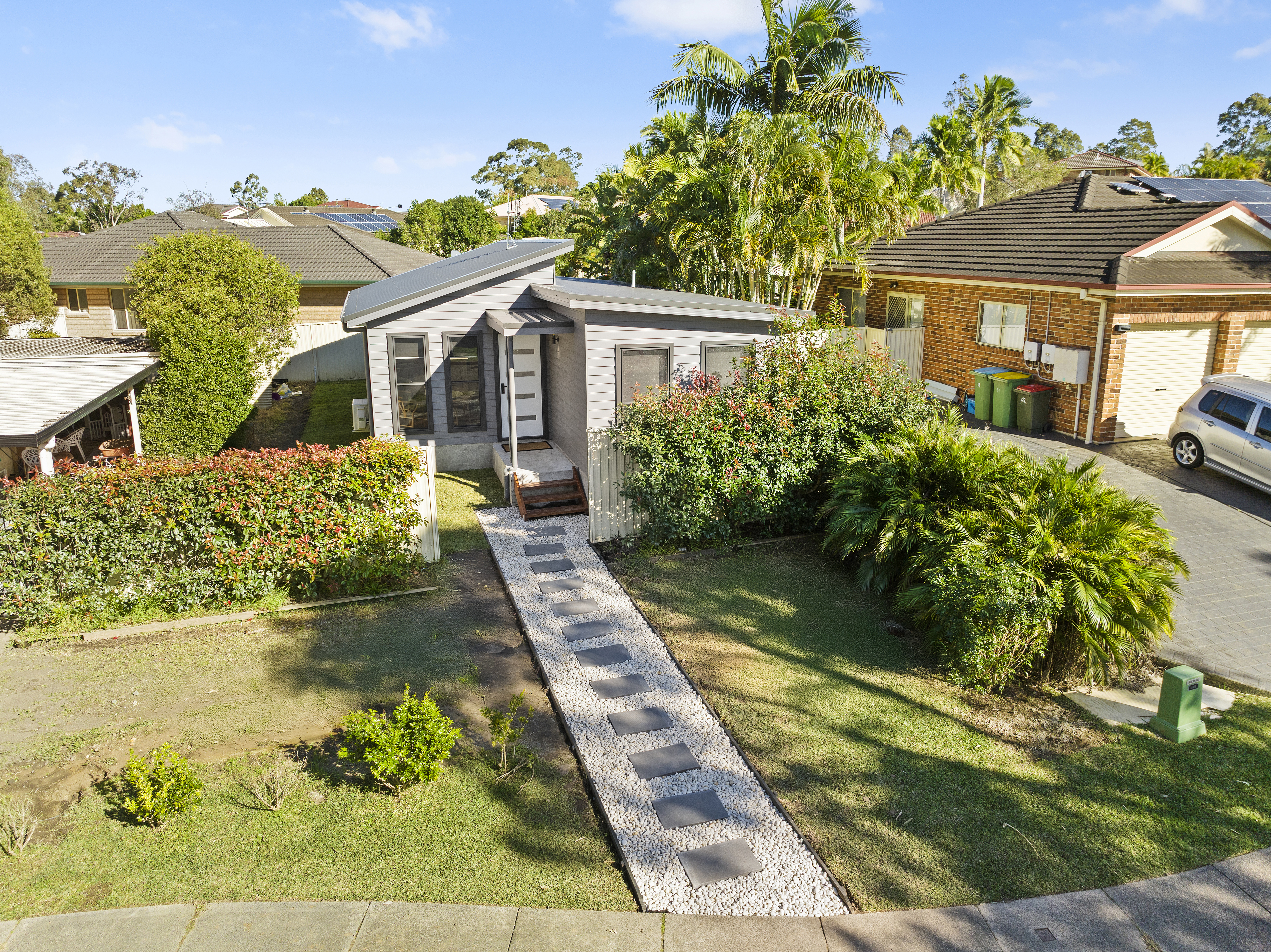
Top 10 mistakes to avoid when planning your granny flat
Planning a granny flat? Avoid costly mistakes with our guide to the top 10 things to consider before you build. Expert tips for design, approvals, and building in NSW.
General tips Read more-21.jpg)
