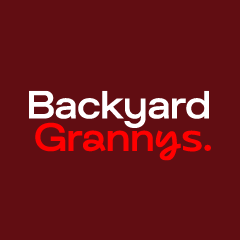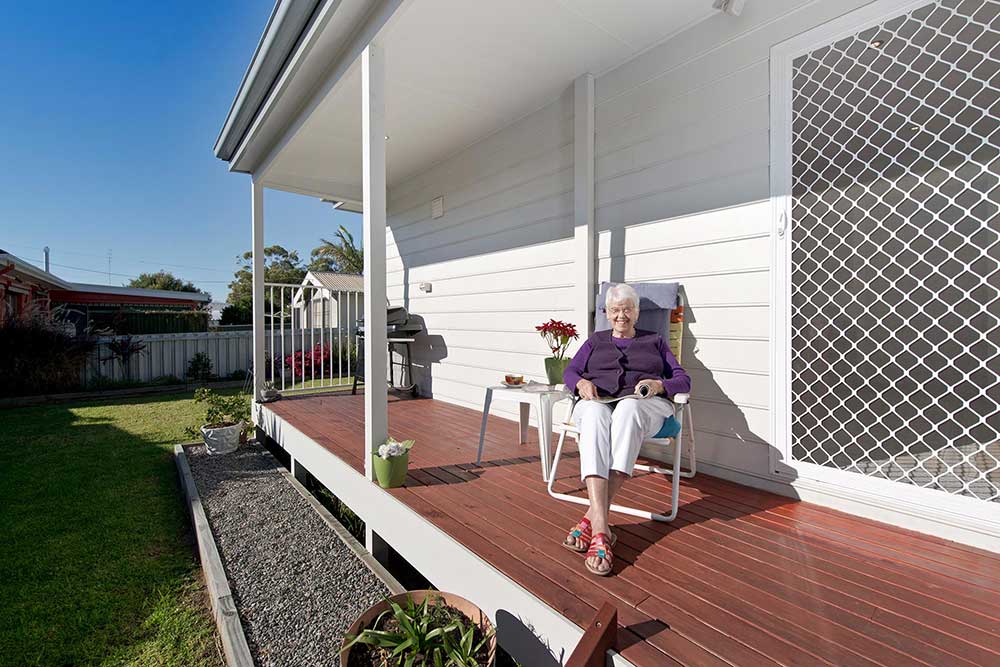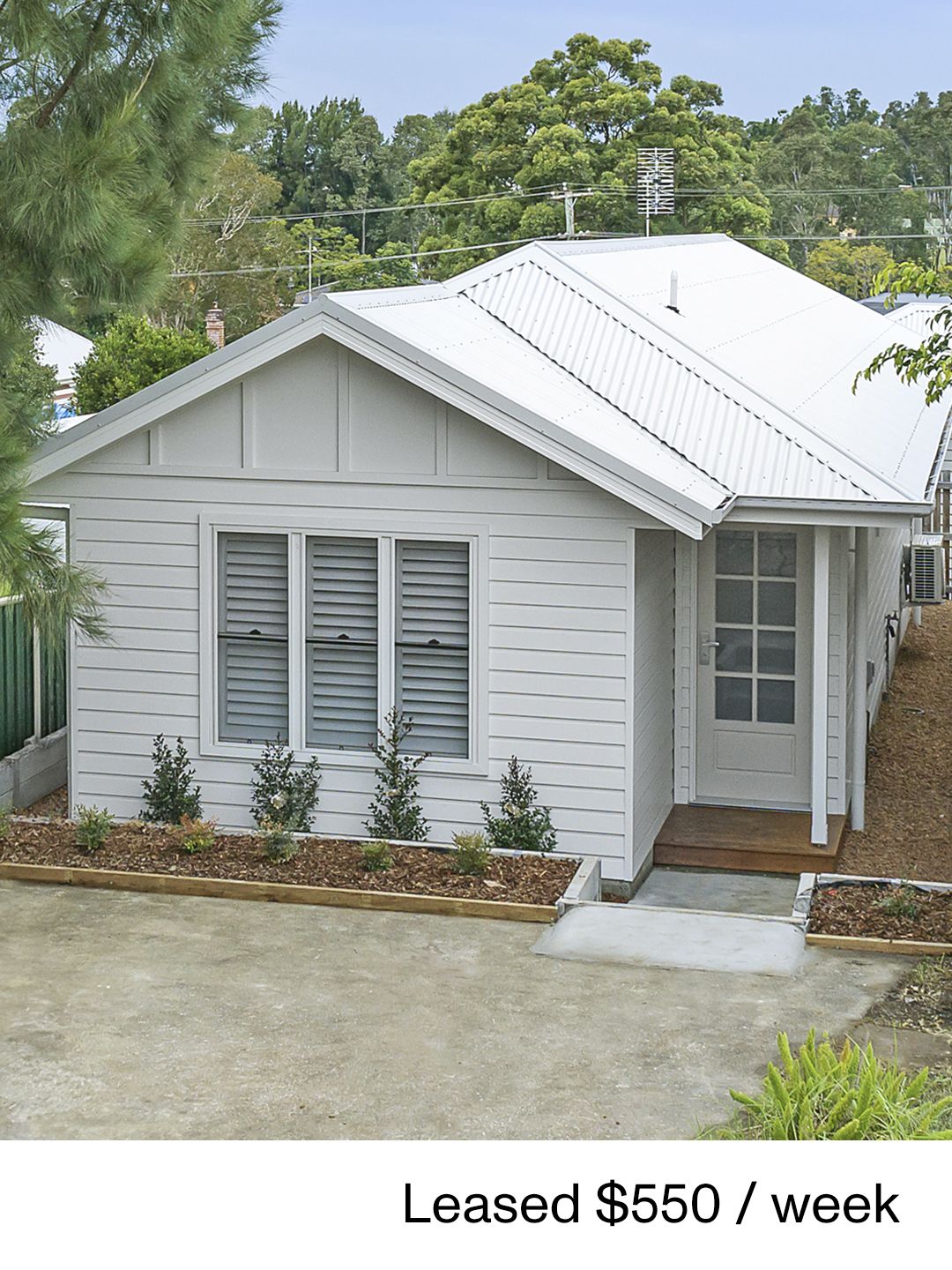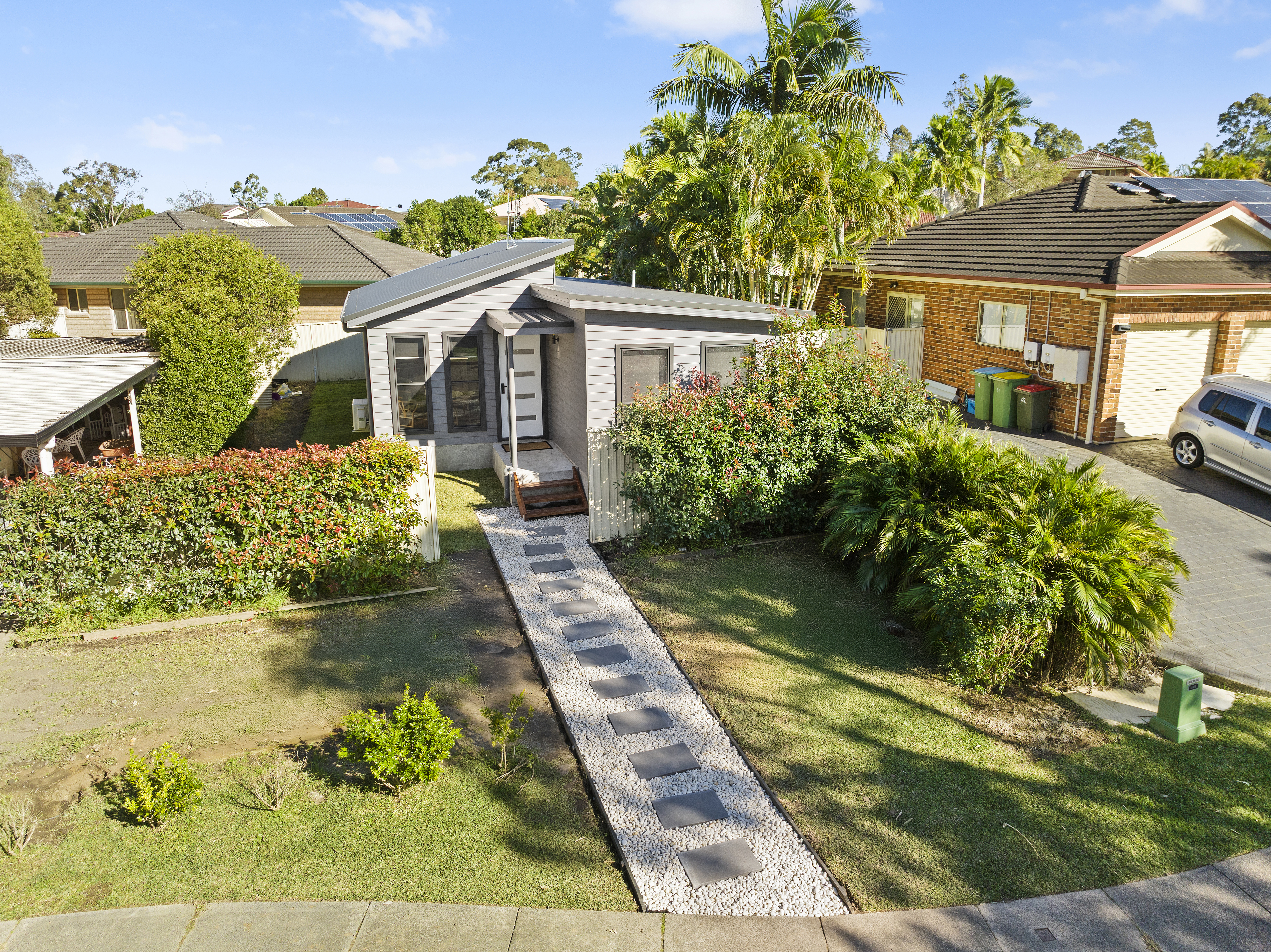Slab vs Bearers and Joists – which is better for a granny flat?
When it comes to building your Newcastle granny flat one of the earliest decisions you will make is will the foundation be concrete slab vs bearers and joists?
Slab vs Bearers and Joists
When it comes to building your Newcastle granny flat one of the earliest decisions you will make is will the foundation be concrete slab vs bearers and joists? We have written this blog to guide you in your decision making and help you weigh up the pros and cons!
Let’s define what a slab and bearers and joists are first!
Not sure if you’re granny flat foundation should be slab vs bearers and joists? Get in touch with the experts at Backyard Grannys to find out.
Key takeaways
- Choosing between a concrete slab and bearers & joists depends on site conditions, budget, and personal preference.
- Concrete slabs are cost-effective for flat sites and provide a solid, durable foundation but may require extensive excavation on sloped sites.
- Bearers and joists are adaptable to varied terrain, avoiding the need for major excavation and are environmentally friendlier.
- Both foundation types require termite barriers and routine maintenance to ensure long-term durability.
Concrete Slab:
A concrete slab is a common structural element of modern buildings. It is a horizontal slab of steel reinforced concrete that is generally 310mm thick.
Bearers & Joists:
A bearers and joist floor system consists of a number of elements such as; concrete footings, brick piers, timber bearers and joists. Bearers are the timber that attaches directly to the brick piers in the ground and the joists attach across the top of the bearers. These usually need to be engineered to ensure correct load distribution.
When deciding about a choice between bearers and joists or concrete, there are many things to consider. These include the site, the design or just your personal preference, so let’s look at what you need to take into consideration.
1. Cost
A concrete slab is included in the standard build cost for a Backyard Grannys granny flat. A slab requires formwork, waffle pods, steel reinforcement and pump hire to pour the concrete. This is the most cost effective foundation if you have a flat site, however if your site is sloped you might need to excavate the site to level it and this can incur additional costs for excavation.
At Backyard Grannys bearers and joist floor systems are an option to consider instead of a concrete slab. Building your granny flat foundation this way is something to consider if you have a sloping block. Bearers and joists sit on brick piers and are installed by our very own carpenters. Due to height considerations, as well there are additional costs for scaffolding. In case of extreme slope bearers and joists is more cost effective than a slab, as it eliminates extensive excavation and retaining walls.
To learn more about costs, visit our ultimate guide to granny flat prices.

2. Performance and Durability
It is natural to immediately identify concrete as a strong and durable product, especially when compared to a timber floor system! A concrete slab will produce less bounce and vibration and is more suitable if you plan on laying stone or ceramic tiles as flooring.
If your site has a slope, using bearers and joist is going to provide long term durability. This floor system avoids having to build retaining walls, excavating the site and the requirement for additional drainage.
Termite barriers are used as part of our process in both types of floor systems to ensure your granny flat is protected for the long term. These barriers have a service life of up to 50 years, however, 12 monthly checks are recommended.
3. Site & Design Considerations
Sites come in all types of shapes and sizes and depending on the soil type or slope of the block this can steer you in a certain direction of either a concrete slab or bearers and joists.
Is my backyard suitable for a granny flat?
Some sites lend themselves towards specific material, for example; if your site is directly on rock, then it might be better to consider a concrete slab as bearers and joists would incur additional costs due to excavating the rock for piering.
The floor plan of the granny flat might also influence your decision for either a concrete slab or bearers and joists.
For example if you decide to build a two storey granny flat, you would choose a concrete slab as a foundation but for the second level have a timber-joisted floor. A concrete slab can also work for rounded or curved floor shapes, whereas timber joists require more work to achieve the same look.

4. Environmental concerns
We are in an era where we are more mindful of our impact on the environment and many people are giving consideration to sustainability and our carbon footprint. It might seem counter-intuitive to utilize bearers and joists which requires us to cut down trees, however, it has far less impact on the environment than a concrete slab and carries a smaller carbon footprint. All our timber is sourced from suppliers that are part of the Forest Stewardship Council.
Concrete requires formwork to build (which is timber sheets, planks and beams) followed by reinforcing steel and then all the materials and processes to produce the concrete. Concrete does have more negative impact however we try to minimise this by using recycled materials such as fly ash, which is a byproduct from power stations.
All this requires much more effort to pour a concrete slab, but our processes have improved to have less impact on the environment, thus making a concrete slab still a mindful choice.
.jpg?width=1875&height=1250&name=swansea_granny_flat_web_01%20(1).jpg)
So which do you choose? Slab vs bearers and joists.
Ultimately it is up to you, your site and your budget! The construction industry is a field where you get what you pay for and the decision is predominantly based on your site constraints. However, selecting the right building company is important as they should guide you to make the most cost effective choice for your situation.
If you are unsure which is the best option for you, we have an experienced team who can talk you through the best solution for you and your granny flat. Give us a call on 4947 2800 or fill in the form below.
Got a question for us?
Don't hesitate to get in touch.Related resources

Keeping family close: building a granny flat for ageing parents
Discover how building a granny flat for ageing parents can keep family close, provide independence, and add value to your property. Learn more with Backyard Grannys.
General tips Read more
How to earn rental income from a granny flat in NSW
If you’re thinking about renting out your granny flat in NSW, here’s a clear, step-by-step guide to help you get started.
Investment Read more
Top 10 mistakes to avoid when planning your granny flat
Planning a granny flat? Avoid costly mistakes with our guide to the top 10 things to consider before you build. Expert tips for design, approvals, and building in NSW.
General tips Read more
-21.jpg)
