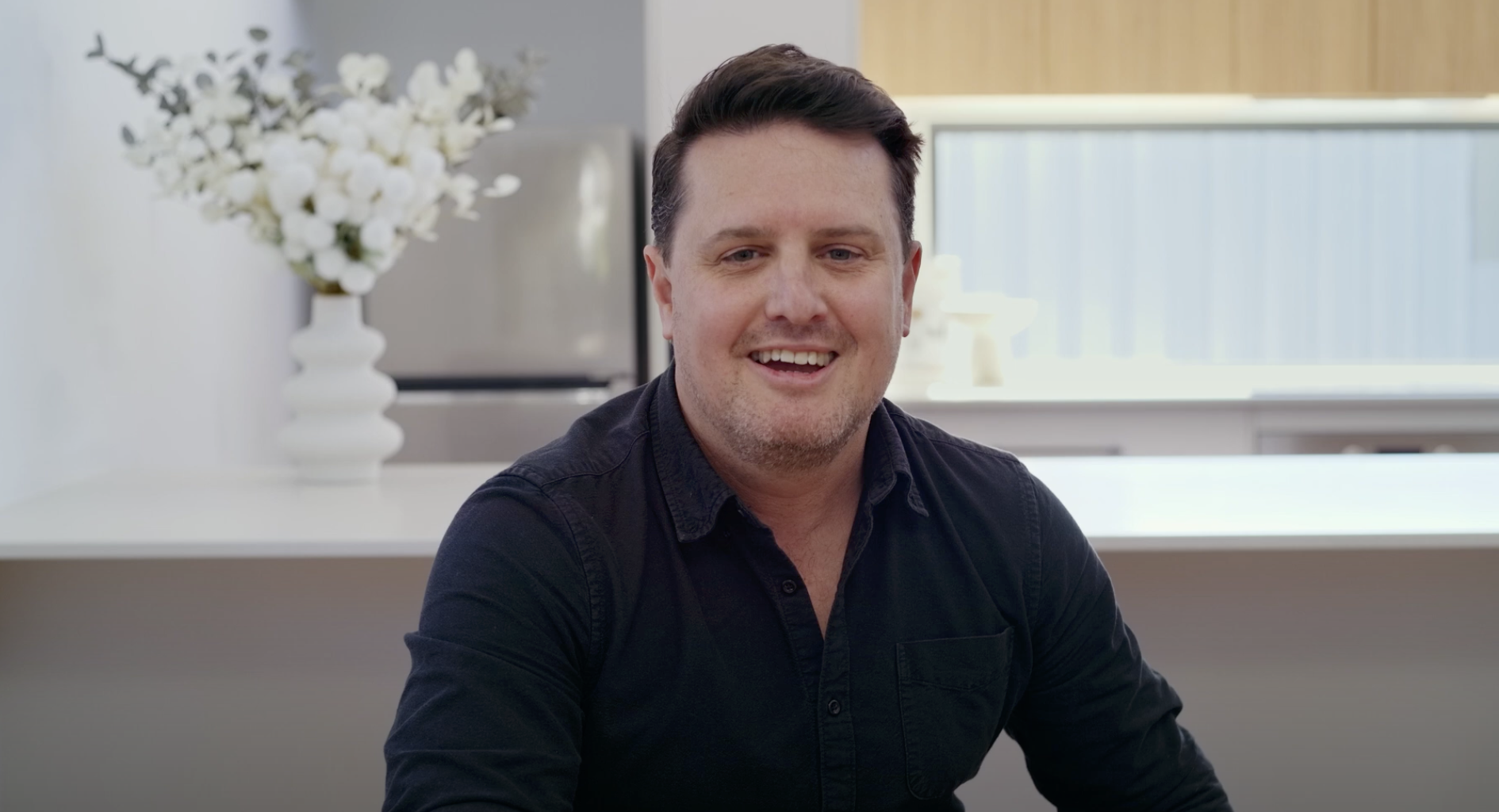High quality Sydney brick granny flat
Please contact us if you want to learn more about our solution-driven Sydney granny flats.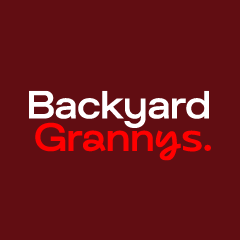

This Forestville granny flat was custom designed and built to suit the requirements of the owners and the constraints of the site.
Get a free quoteThis granny flat is located on the block facing the back fence, to create some privacy, and was finished with a brick veneer exterior to match the main dwelling.
Internally, the granny flat was finished to a very high standard. Our clients were very particular about the look and feel they wanted to achieve and worked with our team closely to select colours and products that would give an opulent feel.
The design includes an open plan living area which has a spacious feel. High quality tiles have been used for flooring throughout the granny flat, with each bedroom including built in robes and the windows are fitted with vertical blinds.
The kitchen has high quality ultra glaze cupboards, stone benchtops and a modern subway tiled splashback.
This project was not without its challenges. The site access was quite restricted as the property is located within a built-up neighbourhood, however the Backyard Grannys team were able to find ways to get the job done.
The client is very happy with the result. They live in the main dwelling on the property and the two-bedroom granny flat will serve as additional space for the family in the short term and possibly be used in future years as an investment to generate additional income.
Please contact us if you want to learn more about our solution-driven Sydney granny flats.
Got a question for us?
Don't hesitate to get in touch.Related resources
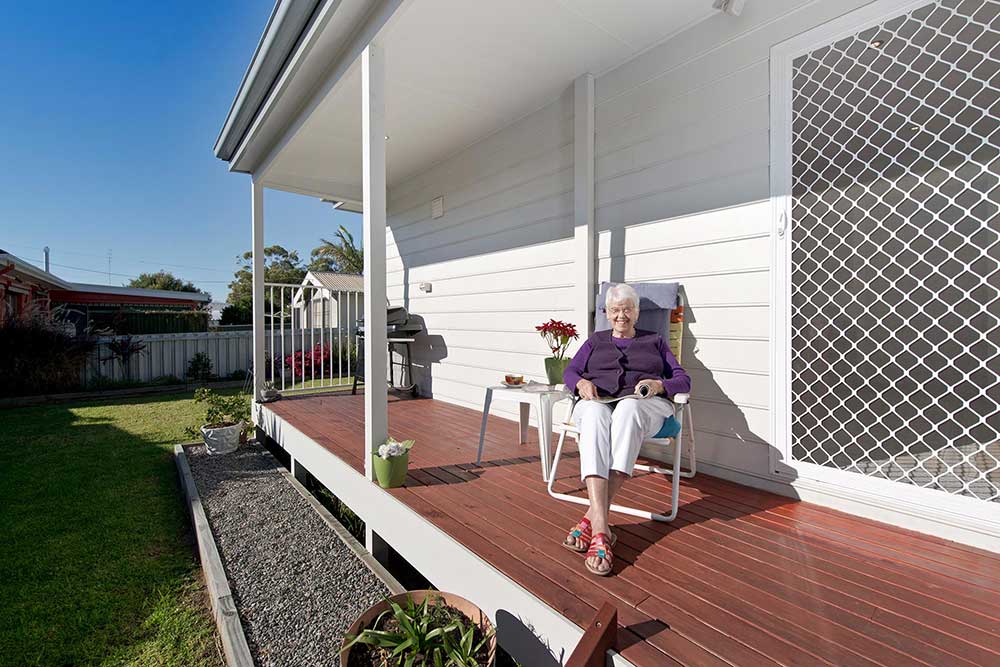
Keeping family close: building a granny flat for ageing parents
Discover how building a granny flat for ageing parents can keep family close, provide independence, and add value to your property. Learn more with Backyard Grannys.
General tips Read more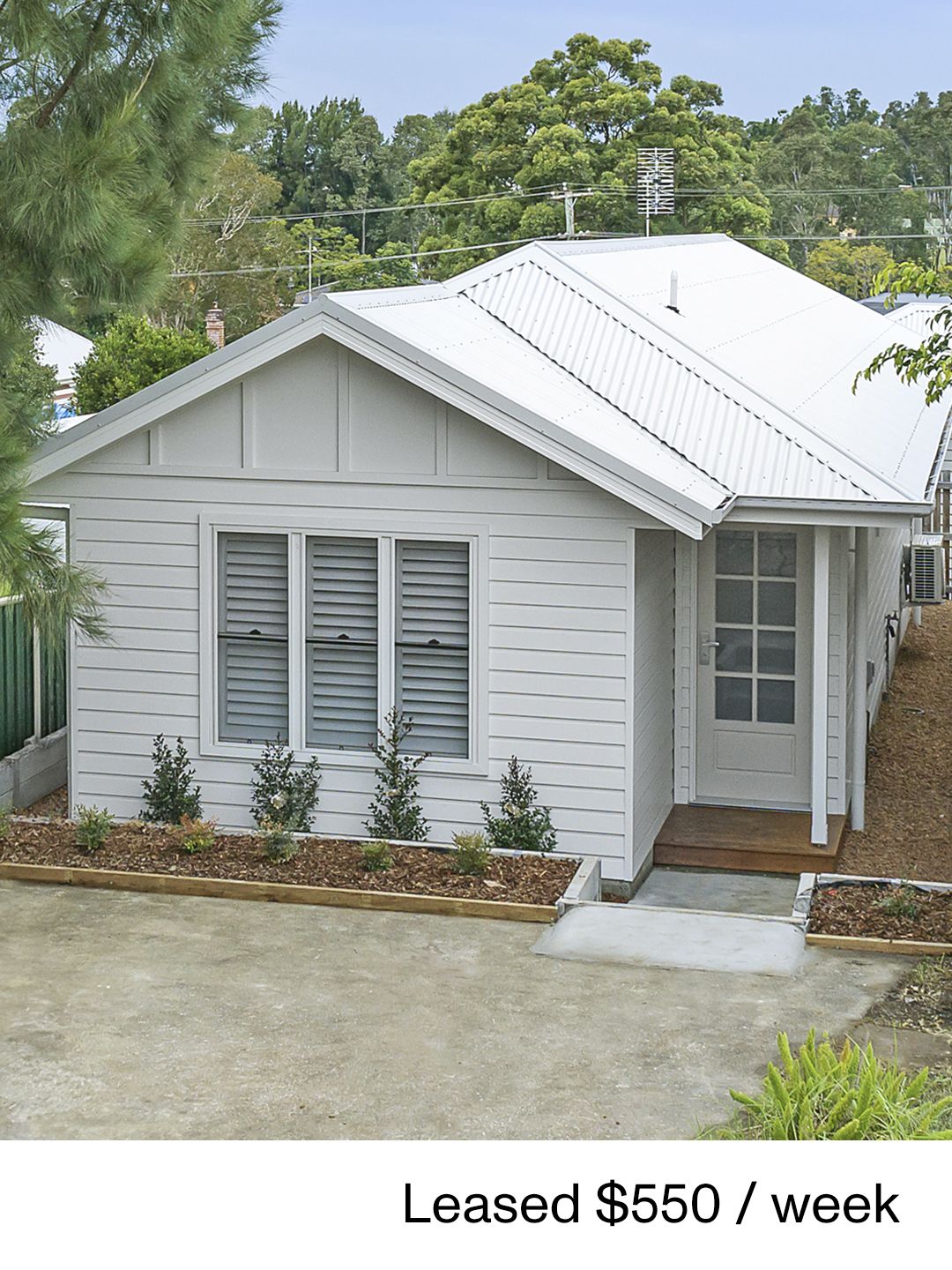
How to earn rental income from a granny flat in NSW
If you’re thinking about renting out your granny flat in NSW, here’s a clear, step-by-step guide to help you get started.
Investment Read more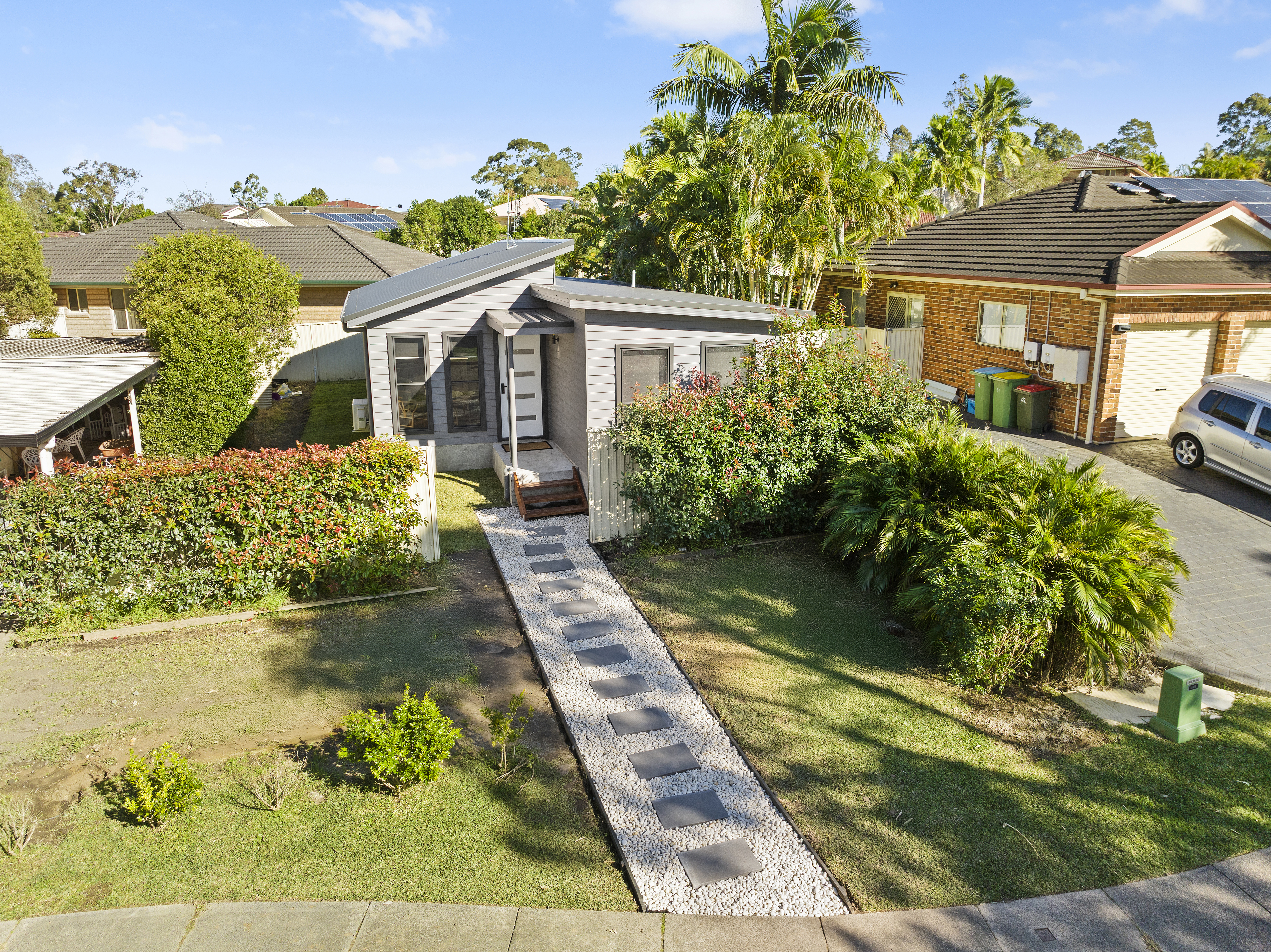
Top 10 mistakes to avoid when planning your granny flat
Planning a granny flat? Avoid costly mistakes with our guide to the top 10 things to consider before you build. Expert tips for design, approvals, and building in NSW.
General tips Read more-21.jpg)
