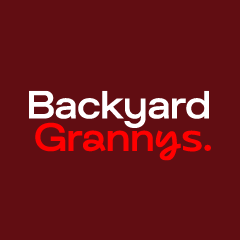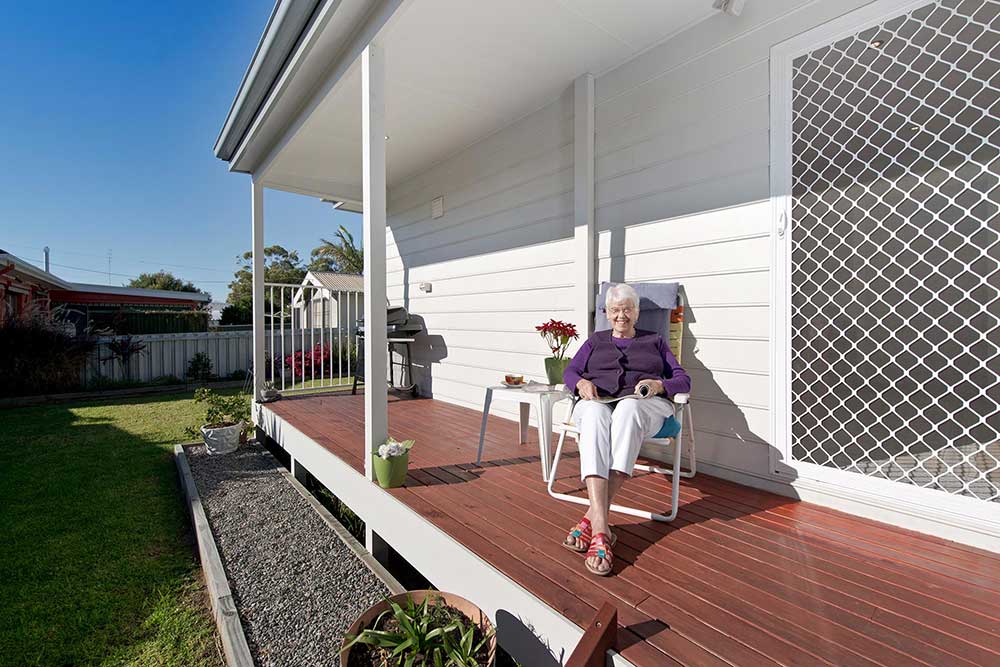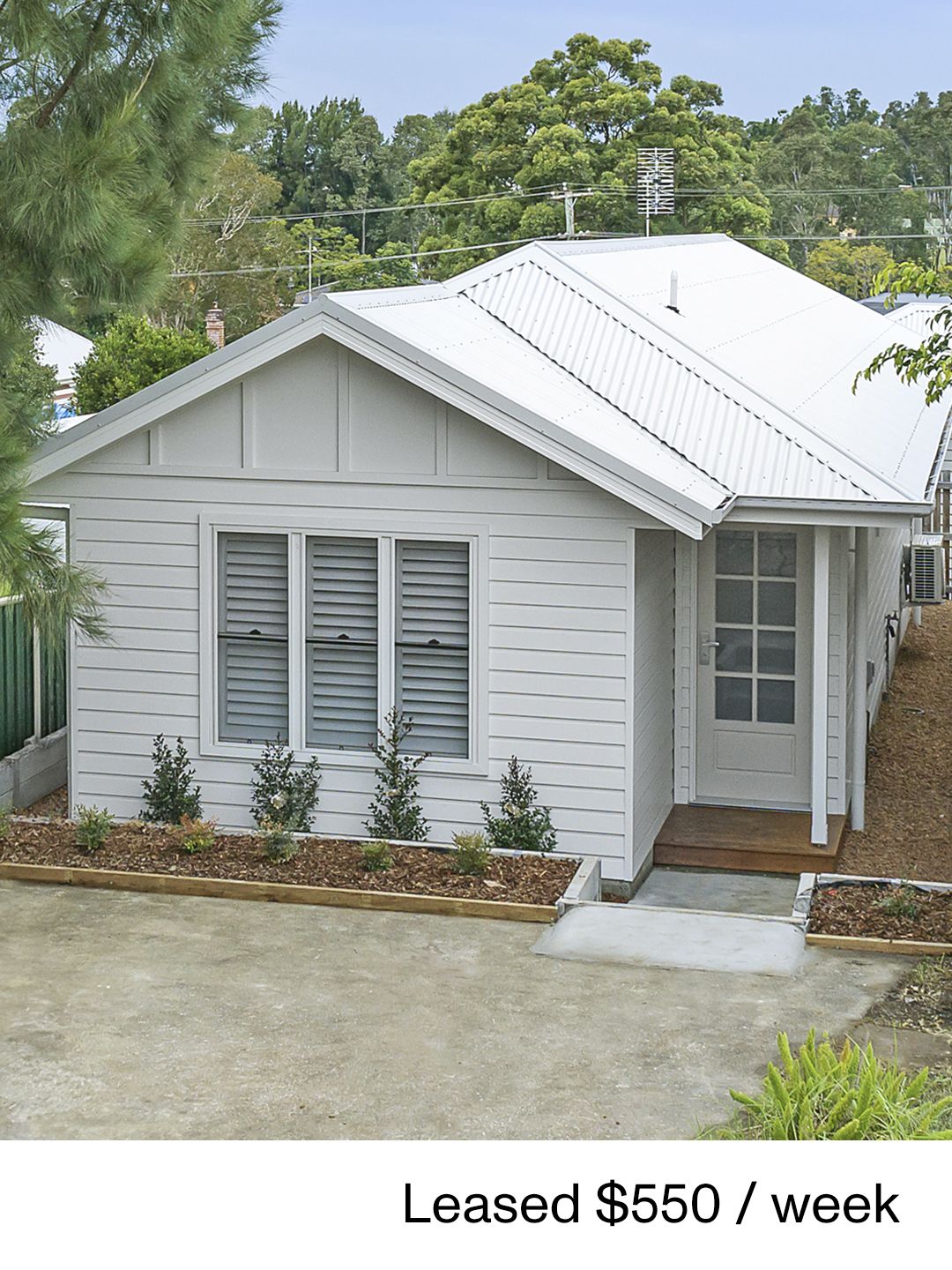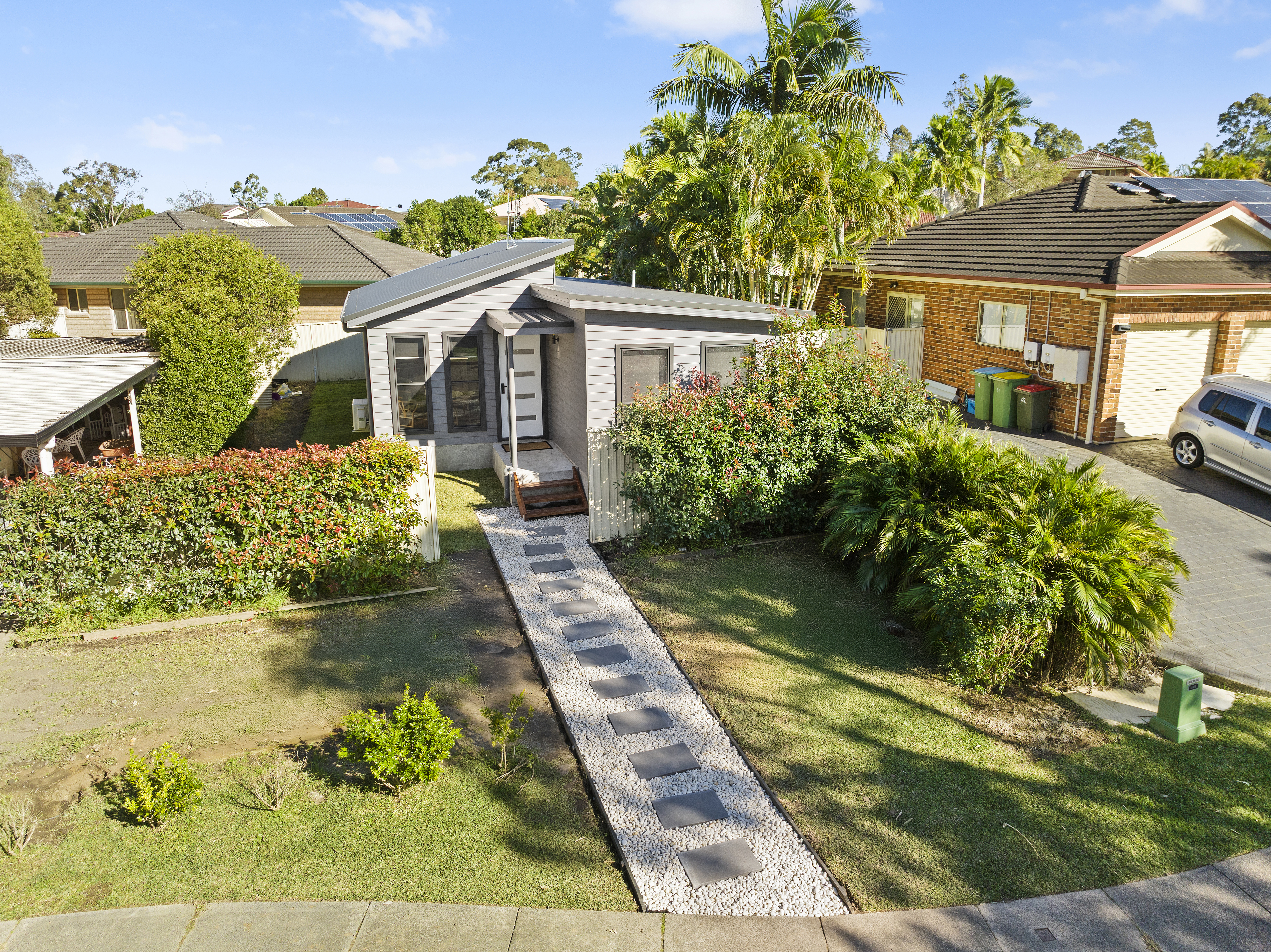Granny flat at The Entrance helps grandma stay comfortable and close to the whole family
So, it’s time for nan to move in but you don’t have the space. This granny flat for Anja’s mother at the Entrance shows you how it's done!
.jpg?width=1791&height=1280&name=42oakland-18-scaled%20(1).jpg)

After selling her home in Western Sydney, Anja’s mother moved in with the young family so that she could be closer to her loved ones. But housing three generations under one roof is a lot easier said than done!
Following a few years of restricted living space, Anja and Adrian were keen to find an affordable and convenient way to create some extra room. That’s when the idea to build a granny flat behind their house came to life. The best of both worlds, her mother would be able to enjoy her own space again while remaining only a few steps away from the entire family.
It was time to tear down that shed in the backyard and build something bigger and better.
Key takeaways
- Anja and Adrian built a granny flat in The Entrance to accommodate Anja’s mother, providing her independence while keeping family close.
- The granny flat features modern designs and quality materials, including high ceilings, large living spaces, and advanced fixtures to enhance comfort.
- Flood-proofing was essential due to the property’s location, requiring careful planning and construction to meet regional regulations.
- The project faced challenges like tight access for material delivery, overcome by strategic planning and additional manpower.
There’s lots of room for loved ones in this spacious granny flat
Anja and Adrian chose the wonderful Alba design for their granny flat. 15 weeks and a few upgrades later, this open-plan granny flat design is now the perfect home for Anja’s mother.
The Central Coast granny flat features a dual skillion roof that extends over a deck on the front façade. Complete with an aluminium handrail and pine entry stairs, the granny flat’s exterior includes a lovely, sheltered area for outdoor relaxation all year round.
Inside are two stylish bedrooms, a large bathroom and a generously-sized living area with high ceilings and plenty of room for grandchildren! But its kitchen space is the real show stopper, featuring glossy white splashback tiling, oak vinyl flooring and stone bench tops. Anja’s mother can keep the bugs out too, thanks to the fly screen-hinged front door with aluminium mesh.
The standout products used for this granny flat at the Entrance include:
- James Hardie Hardieplank 230mm in Shale Grey
- Treated pine decking in Beach House Grey
- Aluminium handrails in White
- Hunter Valley Roller Blinds in Vivid White throughout the property (except in bathroom)
- Hume Range Newington XN5 front door in Frosted White with fly screen
- Fibreglass Windows in Pearl White
- Powder coated 1800-tall privacy screen
- EssaStone benchtop in Limestone Cape
- Matte finish cabinetry in Asphalt and Malibu
- Stacked splashback kitchen tiles in Gloss White
- CAO6X Artusi 60cm Built-In Electric Oven
- Bathroom tiles in Gloss White – 1200mm on all walls and 2100mm in the shower
- Charcoal Berber Grid carpets in both bedrooms
- CACC1 Artusi Electric Cooktop
- ASO600RX Artusi Slideout Rangehood
- Panel Sliding Door Robes in both bedrooms
- Daytek External Fold Down Clothesline in Iron Grey
- 66mm pencil round skirting and architraves
- Internal LED downlights throughout and fan light in the living area
- Midea 170L Electric Heat Pump
- Whiteley Toilet Suite with P&W 80mm
- Fiesta Shower Mixer Economy in Chrome
- Fiesta Basin Mixer Vanity sink tapware in Chrome
- Bevelled edge mirror in bathroom to fit the vanity
Flood-proofing the granny flat

Due to certain site conditions, there were a few hiccups along the way to creating this gem of a granny flat.
The downside to being surrounded by water on almost all sides is the risk of flooding (let’s face it: there’s no point in building a beautiful home if it’ll end up underwater!). To ensure this granny flat would remain above the region’s flood zone at all times, our design and approval team investigated the appropriate height required to build the floor level before we got down to business.
Another obstacle to overcome was the tight access in the front yard and side driveway, which was quite a challenge for slab pouring and large deliveries like roofing. But that didn’t hold us back. When required, we brought additional teams on site to assist us in moving all materials directly to the safe areas. Looking at the final results, there’s no doubt that calling in the extra reinforcements was worth it!
Ready to build a granny flat in your own backyard?
These days, Anja and Adrian continue to live in the main house on their property, which is entirely separate from Anja’s mother’s granny flat. Both households can now enjoy their own peace and quiet, while staying as close as ever.
All in all, this granny flat gave Anja, Adrian and the rest of their family the space they needed without the distance. The ideal solution for anyone wishing to welcome grandparents into their house permanently without compromising on comfort, a granny flat is a true home of its own.
If you’re thinking about building a granny flat in the Central Coast or Lake Macquarie, chat to the experts at Backyard Grannys today!
Got a question for us?
Don't hesitate to get in touch.Related resources

Keeping family close: building a granny flat for ageing parents
Discover how building a granny flat for ageing parents can keep family close, provide independence, and add value to your property. Learn more with Backyard Grannys.
General tips Read more
How to earn rental income from a granny flat in NSW
If you’re thinking about renting out your granny flat in NSW, here’s a clear, step-by-step guide to help you get started.
Investment Read more
Top 10 mistakes to avoid when planning your granny flat
Planning a granny flat? Avoid costly mistakes with our guide to the top 10 things to consider before you build. Expert tips for design, approvals, and building in NSW.
General tips Read more-21.jpg)
