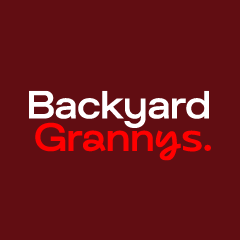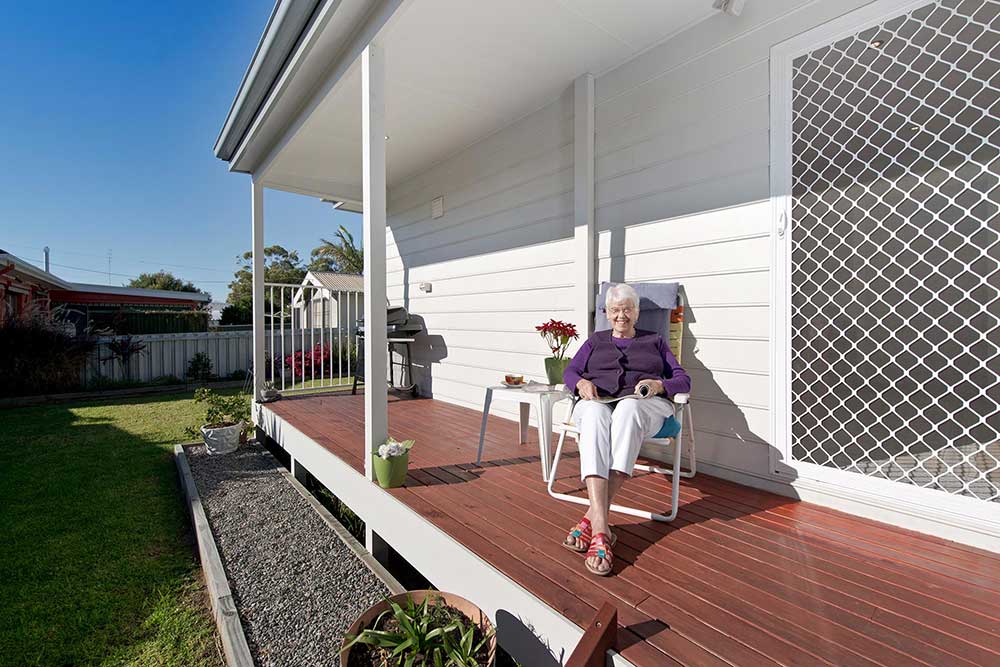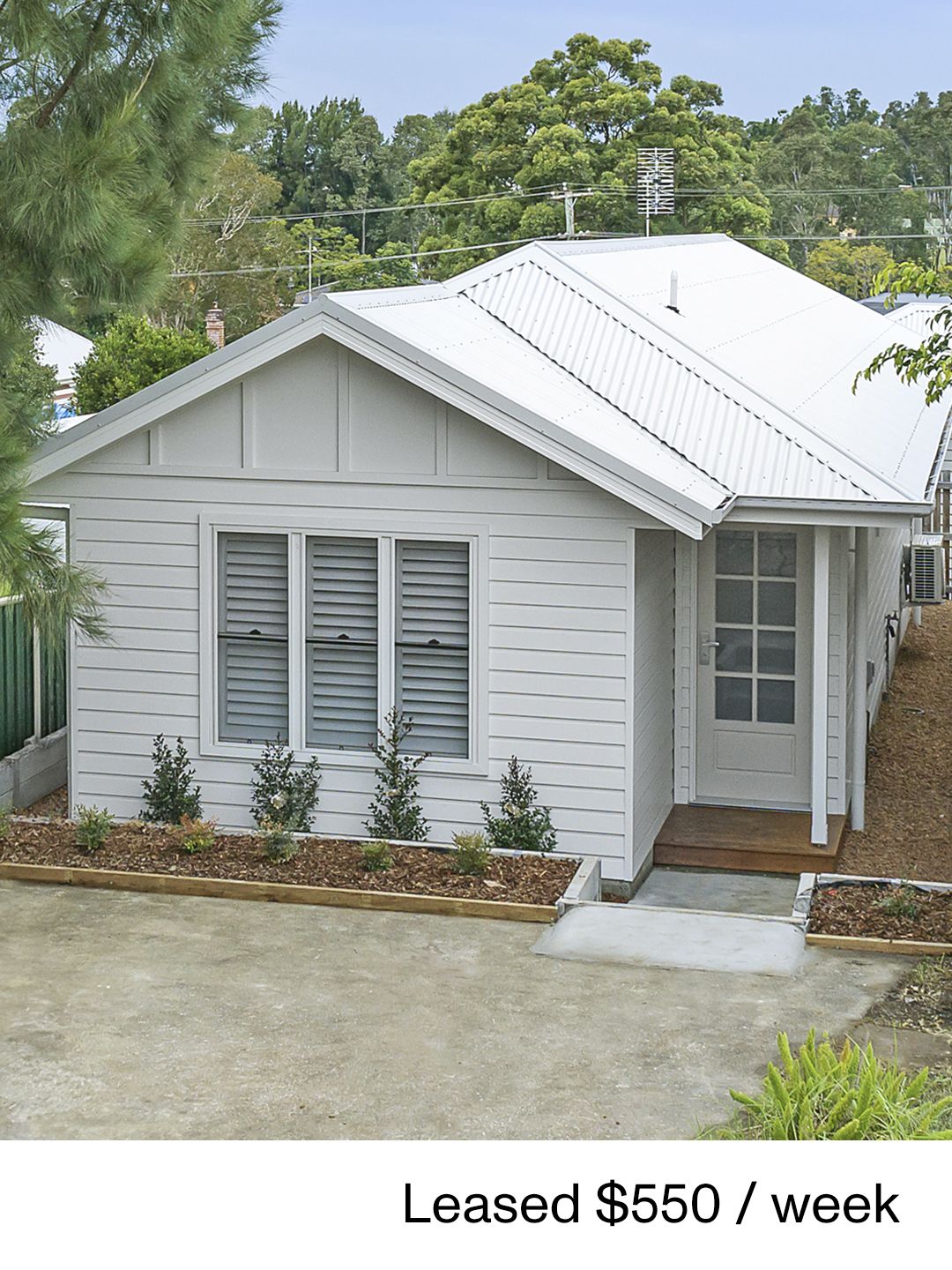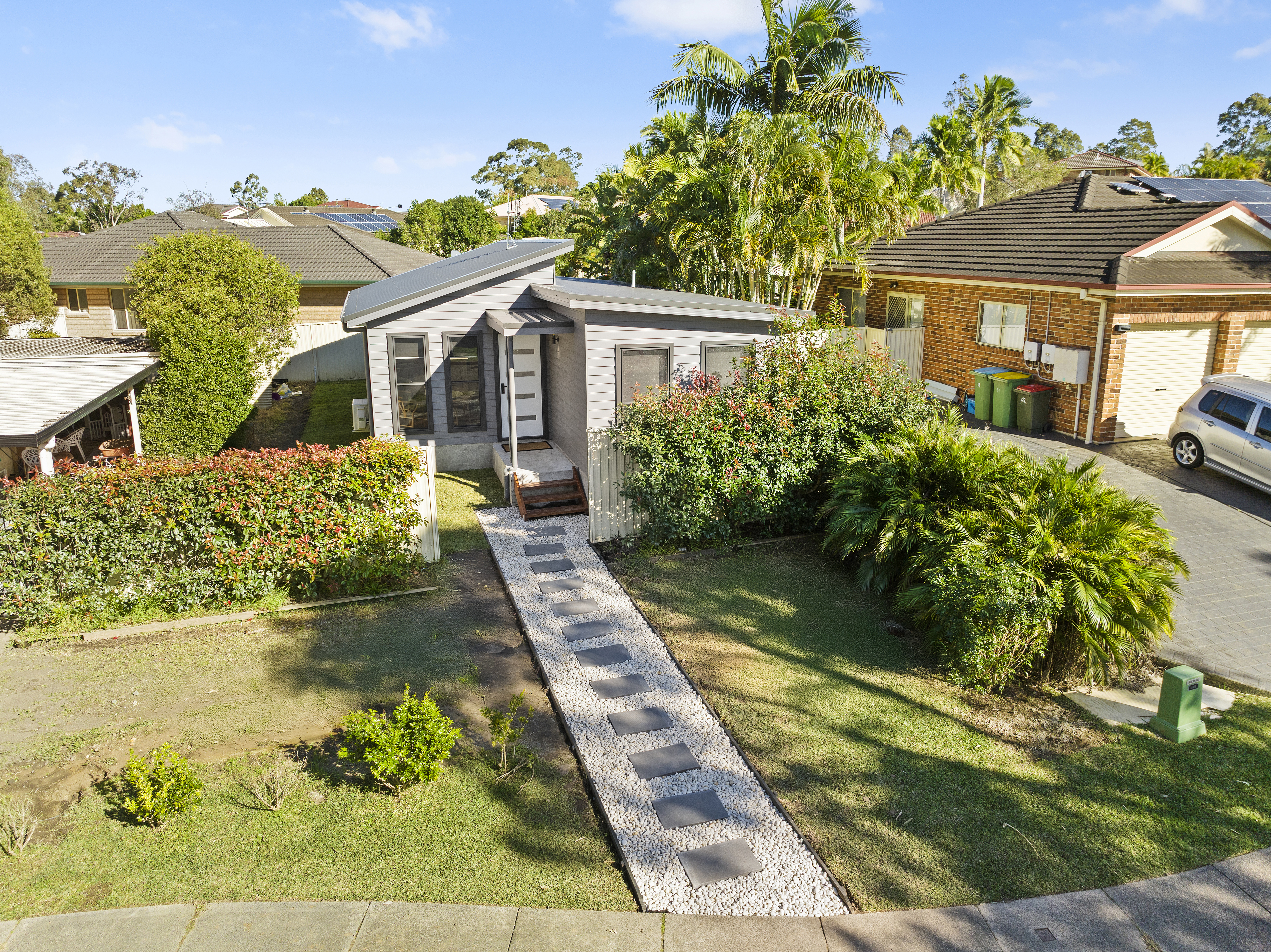What is a granny flat?
A granny flat is defined as a self-contained dwelling or unit built on an existing property. The secondary self-contained home can be attached or detached.
A granny flat is defined as a self-contained dwelling or unit built on an existing property. The secondary self-contained home can be attached or detached from the main house and is a part of the same title.
Granny flats usually contain a bedroom, a kitchenette, a dining and living area, and bathroom/laundry. You can also get granny flats in one-, two- or even three-bedroom designs. Some designs can even include additional structures like a porch or garage as well.
The term “granny flat” became popular as they were often built by families wanting a separate home-like accommodation for family members, particularly aging parents. Over time, it has become a popular addition to family homes and popular among property investors looking to maximise the return on their property.
Key takeaways
- Granny flats are self-contained units built on the same property as a main residence and can be detached or attached.
- They typically include essential living facilities like a bedroom, kitchen, bathroom, and living area, making them suitable for independent living.
- Granny flats serve various purposes such as housing for elderly relatives, rental income sources, or additional living space.
- Building a granny flat requires adhering to specific local regulations and can often be processed as a complying development without full council approval.
- Proper planning and compliance can increase property value and provide significant investment returns.

What is classed as a granny flat?
A dwelling is classed as a granny flat if it is self-contained – meaning you can live independently in this dwelling, as it has all the facilities required for living (bedroom, kitchen, bathroom, and laundry) – and is situated on a property with a main house (primary dwelling).
We often get asked how a granny flat is different from a secondary dwelling or a tiny house, so let’s explore that.
.webp?width=2253&height=1250&name=cover-image2.jpg%20(1).webp)
Granny flats vs secondary dwelling
Essentially, a granny flat is technically a secondary dwelling and the terms are frequently used interchangeably. A secondary dwelling is:
- Established in conjunction with the principal dwelling (the main house)
- Built on the same lot of land as the principal dwelling
- Located within, attached to or separate from the principal dwelling
This can include a variety of buildings and extensions, such as a dual occupancy – two residences built on a single lot, sharing a title and land-owner, like units or townhouses for example. A duplex is also a secondary dwelling. In short, a granny flat is a type of secondary dwelling, but it has a very specific design and style that distinguishes it from others. Another big difference is they also don’t require council approval to build!
Granny flat vs tiny house
There are some critical differences between a granny flat and a tiny home. These differences include:
- A tiny house doesn’t require council approval as it is not deemed a house in planning legislation, while a granny flat still needs a complying development certificate.
- A tiny house is usually built to be transportable and can be classed as a caravan, while a granny flat is classed as a secondary dwelling and is built on a solid foundation.
- A tiny house has an average of 20-32 square metres of living space, while a granny flat has an average up 40-60 square metres of living space (NSW regulations).
- A tiny house does not have to comply with the building regulations that a granny flat does.
- A tiny house has limited living and storage space, while a granny flat can have quite a bit of living area and storage space.
In essence, these are two very different dwellings that serve very different purposes – one is more an extension of an existing home and is quite fixed, while the other is more aligned to individuals or families who prefer being off-grid or wish to live a minimalist lifestyle.
Granny flat rules and regulations: can anyone build one?
Provided you have the space to build one in your backyard or as an attachment to your home or garage, then yes, anyone can build a granny flat!
All the rules and regulations related to building a granny flat are included in the State Environmental Planning Policy (SEPP).
Be aware of local council regulations
While the NSW government outlines their regulations within the SEPP, you will also need to consider any additional regulations or requirements by your local council. You can contact your local council directly or check the environmental and development regulations (usually on their website).
To streamline the process as much as possible, it’s best to work with a specialist granny flat builder that has experience building in your local government area. They will know from experience what your local council may require or any regulations you might need to consider.
Granny flats as a complying development: building a granny flat without council approval
A granny flat is a type of self-contained accommodation that can be considered to be a complying development under NSW legislation. According to the NSW government planning portal, a council or accredited certifier can certify granny flats as complying development without the need for a development application, provided they meet specific standards in the State Environmental Planning Policy (Affordable Rental Housing) 2009.
Overall, the rules allowing you to get a complying development certificate, instead of going through a full development approval process, significantly shortens the project timeline. This means you can build and use your flat sooner.
.jpg?width=1875&height=1250&name=elermorevale_small_home_web_05%20(3).jpg)
What are the benefits of building a granny flat on your property?
There are a variety of benefits of adding a granny flat of any size to your property.
Streamlined process
A granny flat that fits the criteria of a complying development will not be required to go through the development application process, which reduces both the cost and time it takes build a granny flat.
The average time it takes to build a granny flat, even with multiple bedrooms, is around 12-16 weeks once the design is finalised and contracts are signed.
Increase your property value
Regardless of how you intend to use your new granny flat – whether you just need a private workspace or are planning to lease it out – this new build could potentially boost the value of your property up to 30% (provided it sticks to council regulations).
And that’s just property value – that doesn’t include the potential revenue stream it could produce for your family!
CGT exemptions on family granny flat arrangements
On 24 June 2021, the Treasury Laws Amendment (2021 Measures No. 4) Bill 2021 was enacted into law amending the Income Tax Assessment Act 1997 and Income Tax (Transitional Provisions) Act 1997. The amendment provides a capital gains tax (CGT) exemption for “granny flat arrangements”.
According to the ATO, a “granny flat arrangement is a written agreement that gives an eligible person the right to occupy a property for life.”
This means that a capital gains tax (CGT) does not apply when a granny flat arrangement is created, varied or terminated. The exemption applies if:
- the owner or owners of the property are individuals
- one or more eligible individuals have an eligible granny flat interest in the property
- the owners and the individuals with the granny flat interest enter into a written and binding granny flat arrangement. This arrangement must not be commercial in nature
Potential income stream for property investors & homeowners
Homeowners or property investors looking to add to their rental income can potentially lease out their granny flat as:
- short-term accommodation
- student accommodation
- holiday accommodation
Granny flats have a great return on investment at an average of 10-20% and can bring in an additional $14,000 a year after interest repayments.
Choosing a granny flat design
Now that we’ve convinced you building a granny flat is a great idea, how do you choose a design?
The best place to start is to think of your needs and the purpose of the flat. If you’re primary purpose is to use as an investment for additional income, than you should consider building a two- or three-bedroom granny flat – more bedrooms will give you more options for leasing.
But if you’re looking for something to serve the family as extra space, a guest house or a home office, then you may only need 1-2 bedrooms.
Our granny flat designs are available in a wide range of contemporary styles with innovative spatial designs to meet your individual lifestyle and needs. Our designs include:
- One Bedroom Granny Flats
- Two Bedroom Granny Flats
- Three Bedroom Granny Flats
- Two-Storey Granny Flats
- Granny Flats with Garages
At Backyard Grannys we have been building the highest-quality granny flats for over 10 years. Over more than 1,000 projects, we’ve refined our most common design solutions into what we call our Architectural Granny Flat Design range. Each of these granny flat designs is the result of years of problems solving, intentional design, and refinement that culminates in the most functional and beautiful buildings that work within the constraints of a granny flat. You can see a number of our designs for yourself with our Virtual Tours.
If you’re interested in getting more information on building you’re very own granny flat, contact our team today and we’ll answer all your questions!
Got a question for us?
Don't hesitate to get in touch.Related resources

Keeping family close: building a granny flat for ageing parents
Discover how building a granny flat for ageing parents can keep family close, provide independence, and add value to your property. Learn more with Backyard Grannys.
General tips Read more
How to earn rental income from a granny flat in NSW
If you’re thinking about renting out your granny flat in NSW, here’s a clear, step-by-step guide to help you get started.
Investment Read more
Top 10 mistakes to avoid when planning your granny flat
Planning a granny flat? Avoid costly mistakes with our guide to the top 10 things to consider before you build. Expert tips for design, approvals, and building in NSW.
General tips Read more-21.jpg)
