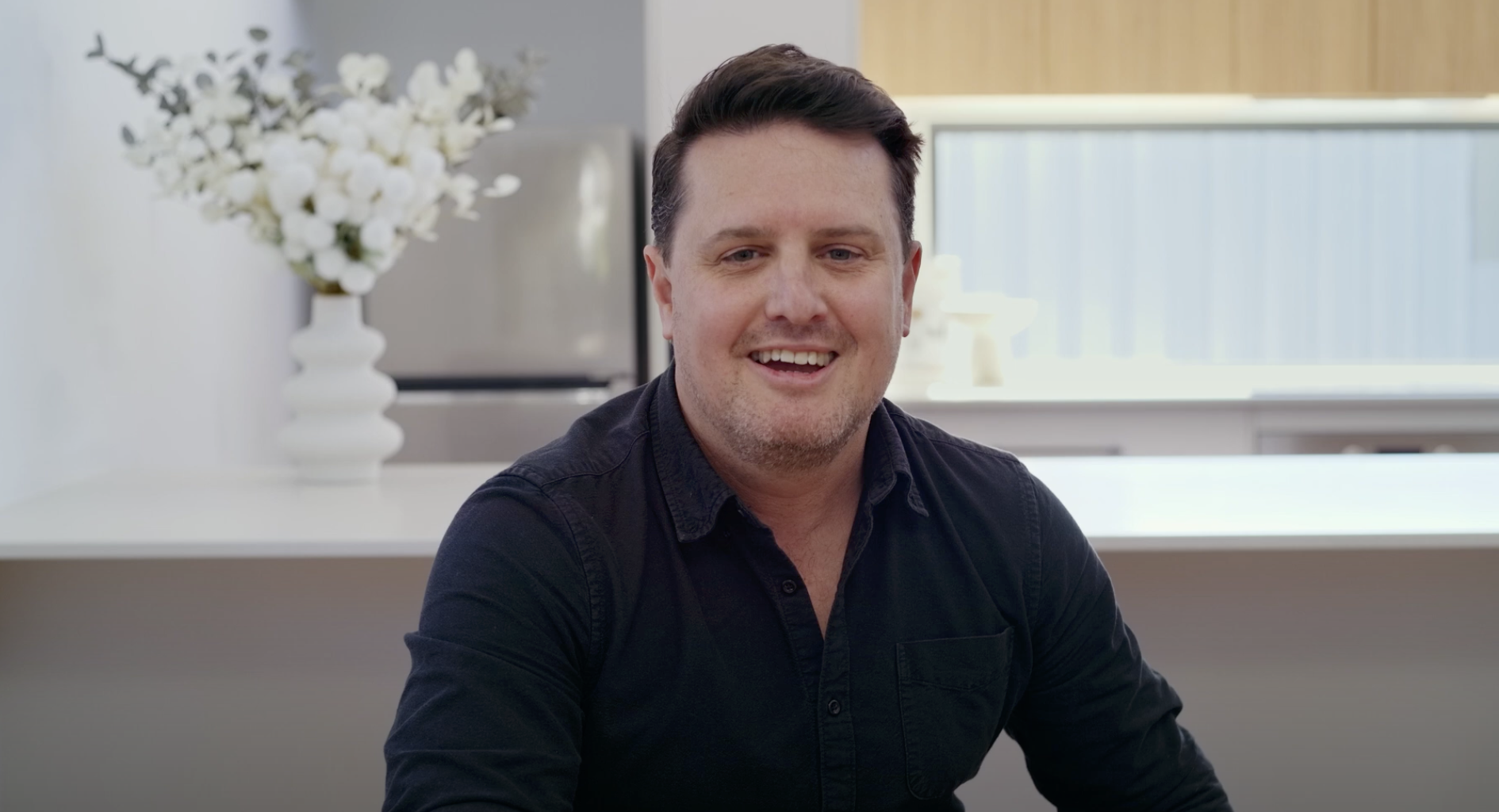Whether you’re a property investor looking for modern accommodation to rent out or a growing family looking for a bigger space in your existing neighbourhood, the Yarra granny flat design provides smart and contemporary living solutions for anyone.
Get a free quoteKey takeaways
- The Yarra is a 3-bedroom granny flat design tailored to maximize space within the 60sqm SEPP restrictions.
- It features an open-plan living area with a compact kitchen, leading to a small porch for smooth indoor-outdoor transitions.
- The design optimizes natural light through strategic window and door placements.
- The Yarra is ideal for property investors, especially in areas near universities, offering functional and contemporary living solutions.

The Yarra was created to cater to customer demand for a functional 3 bedroom granny flat design, which is primarily used by property investors in suburbs around universities.
Clever Design Solutions
Due to the SEPP restrictions of a floor area of 60sqm for a granny flat, any design needs to be well thought out to make the most of every square meter and still have a useable living space. The utilisation of space is especially important in a 3 bedroom design and the Yarra does this really well. We have built The Yarra design for many clients, particularly in suburbs surrounding Newcastle University.
This 3 bedroom granny flat is an example of the first Yarra design we built for clients who owned a property in Lambton, close to Newcastle University.
Seamless Transition
Featuring a compact kitchen adjoining the living room, the Yarra’s open concept makes it possible to move from one area to another with ease.
The open floor plan also leads to a small porch for entry and exit, creating a smooth flow between indoor and outdoor living spaces.
With the proper placement of windows and doors, the design can still allow furniture to be placed and a comfortable living space achieved.
If you are interested in the Yarra design or would like to see our range of designs click here to download a flyer.
At Backyard Grannys, we offer a range of design options that can be modified to suit your needs and styles. Give us a call today at 4947 2800 or click here to submit and online enquiry form.
Got a question for us?
Don't hesitate to get in touch.Related resources
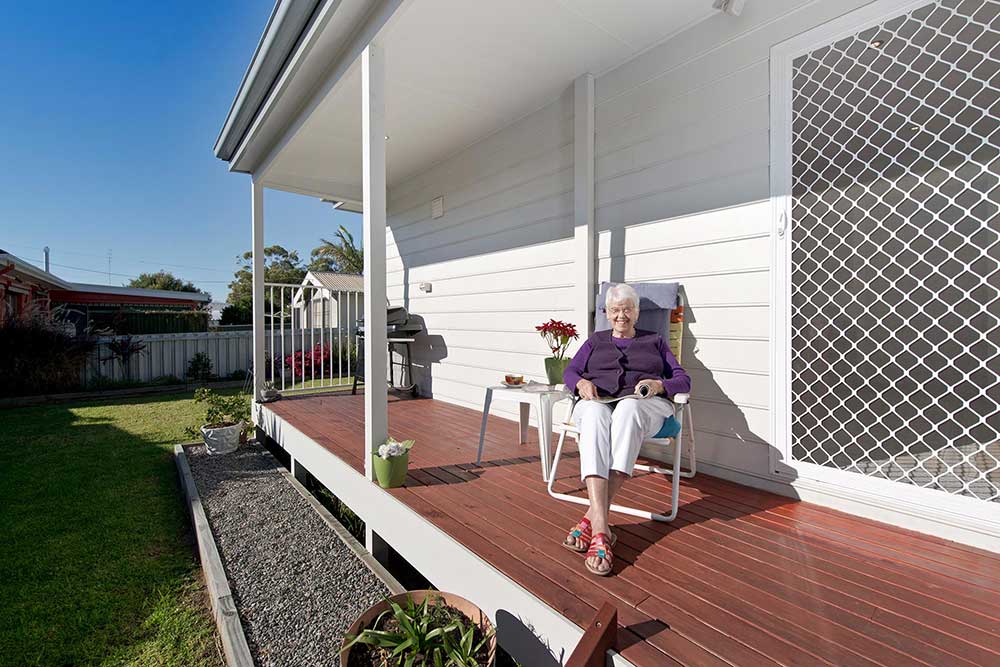
Keeping family close: building a granny flat for ageing parents
Discover how building a granny flat for ageing parents can keep family close, provide independence, and add value to your property. Learn more with Backyard Grannys.
General tips Read more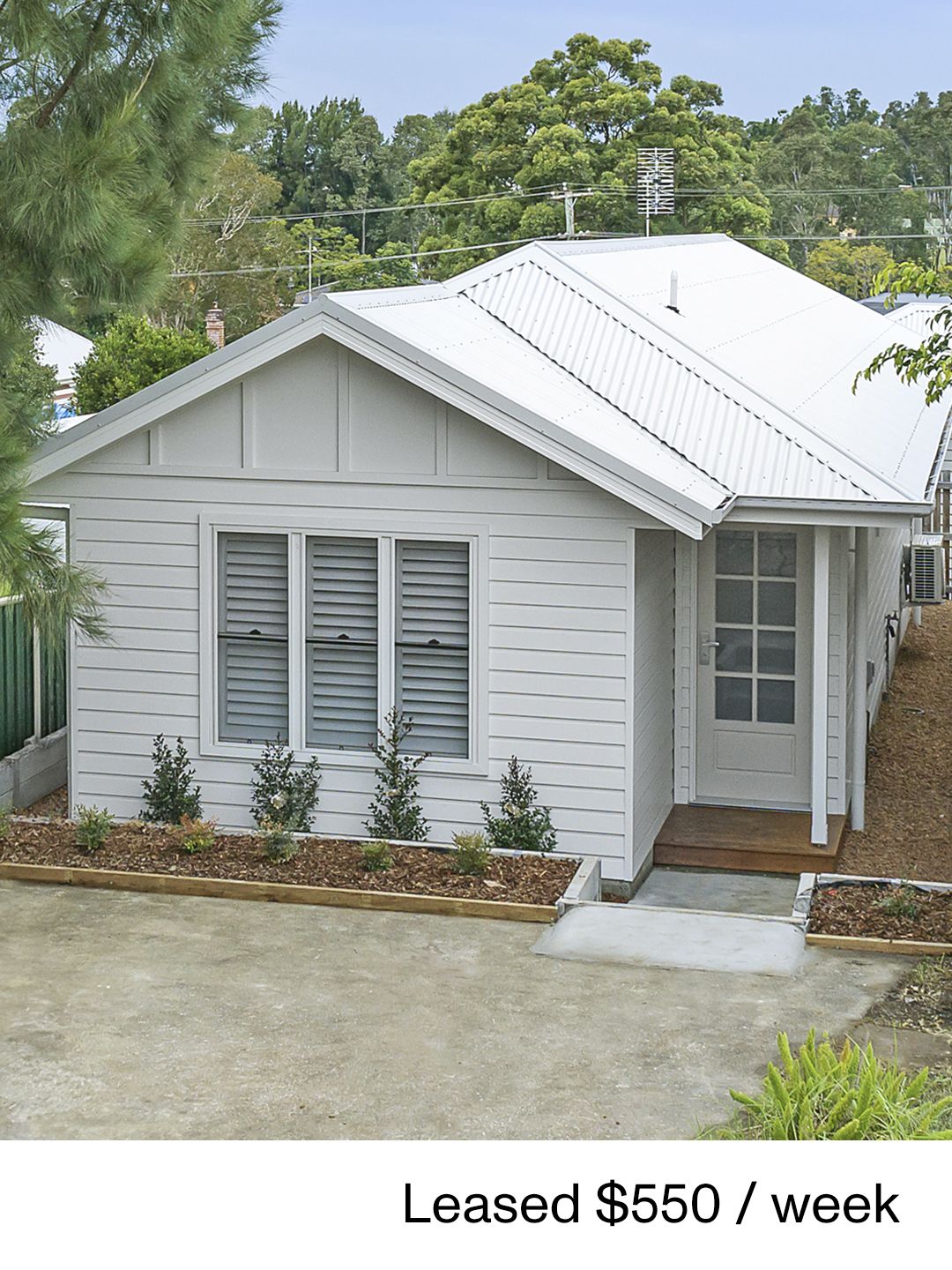
How to earn rental income from a granny flat in NSW
If you’re thinking about renting out your granny flat in NSW, here’s a clear, step-by-step guide to help you get started.
Investment Read more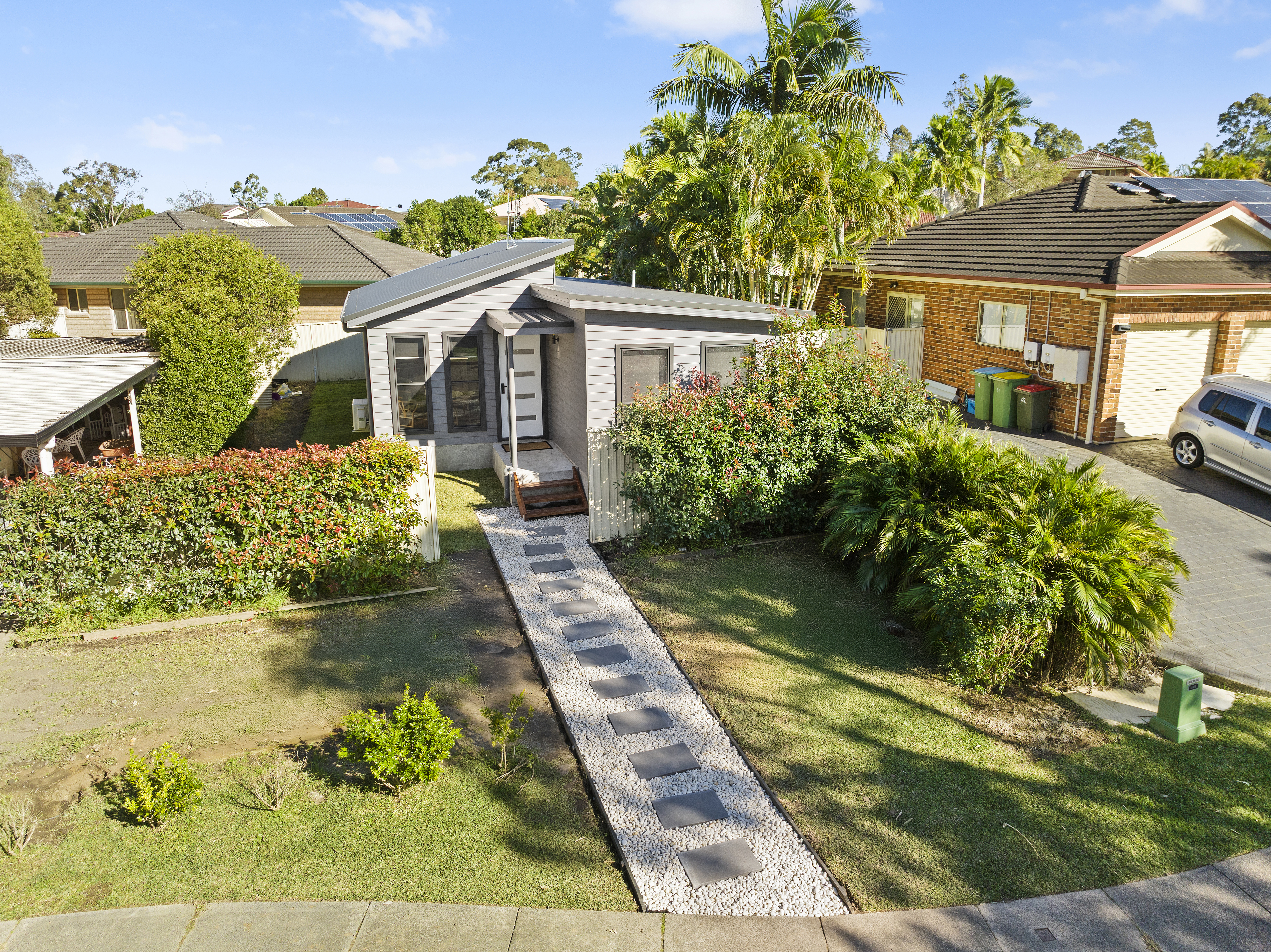
Top 10 mistakes to avoid when planning your granny flat
Planning a granny flat? Avoid costly mistakes with our guide to the top 10 things to consider before you build. Expert tips for design, approvals, and building in NSW.
General tips Read more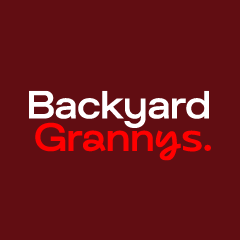
-21.jpg)
